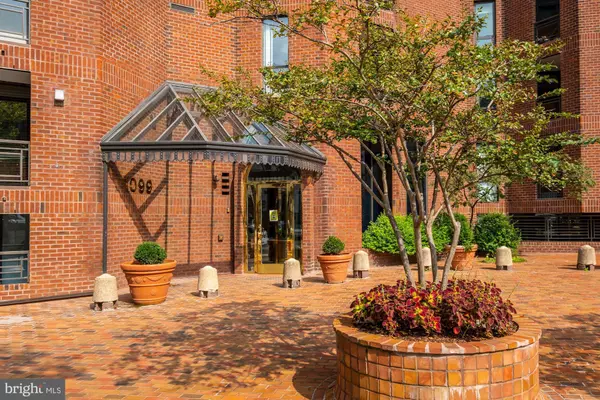For more information regarding the value of a property, please contact us for a free consultation.
1099 22ND ST NW #603 Washington, DC 20037
Want to know what your home might be worth? Contact us for a FREE valuation!

Our team is ready to help you sell your home for the highest possible price ASAP
Key Details
Sold Price $710,000
Property Type Condo
Sub Type Condo/Co-op
Listing Status Sold
Purchase Type For Sale
Square Footage 1,100 sqft
Price per Sqft $645
Subdivision West End
MLS Listing ID DCDC487790
Sold Date 02/12/21
Style Contemporary
Bedrooms 2
Full Baths 2
Half Baths 1
Condo Fees $997/mo
HOA Y/N N
Abv Grd Liv Area 1,100
Originating Board BRIGHT
Year Built 1985
Annual Tax Amount $5,332
Tax Year 2020
Property Description
Luxurious 2BR/2.5BA unit boasting high-end finishes and unique details throughout! Lower level offers spacious and sun-drenched LR w/ gleaming HWFs, dining area & access to large balcony. Kit. fts. SS-appli., granite countertops & ample cabinet space. Upper level offers two-bedroom suites both w/ walk-in closets & luxury en-suite bathrooms. Washer & Dryer are also located on the upper level. Bldg amenities include 24-hour front desk, fitness center, community room & courtyard patio. Pets Allowed, Large Garage Parking (fits 2 cars tandem) and Extra Storage convey. Walkable to daily errands, fine dining & public transit abounds in the thriving West End neighborhood!
Location
State DC
County Washington
Zoning PER DC RECORDS
Direction East
Rooms
Other Rooms Living Room, Dining Room, Bedroom 2, Kitchen, Bedroom 1
Interior
Interior Features Combination Dining/Living, Dining Area, Floor Plan - Open, Kitchen - Gourmet, Walk-in Closet(s), Wood Floors
Hot Water Electric
Heating Forced Air, Heat Pump(s)
Cooling Central A/C
Flooring Hardwood
Equipment Built-In Microwave, Cooktop, Dishwasher, Disposal, Exhaust Fan, Refrigerator, Stainless Steel Appliances, Washer/Dryer Stacked
Furnishings No
Fireplace N
Appliance Built-In Microwave, Cooktop, Dishwasher, Disposal, Exhaust Fan, Refrigerator, Stainless Steel Appliances, Washer/Dryer Stacked
Heat Source Electric
Laundry Has Laundry, Upper Floor
Exterior
Exterior Feature Balcony
Garage Basement Garage
Garage Spaces 2.0
Utilities Available Cable TV Available, Electric Available, Phone Available, Sewer Available, Water Available
Amenities Available Common Grounds, Concierge, Fitness Center, Party Room
Waterfront N
Water Access N
View City
Accessibility Elevator, Ramp - Main Level
Porch Balcony
Parking Type Off Street, Parking Garage
Total Parking Spaces 2
Garage N
Building
Story 1
Unit Features Hi-Rise 9+ Floors
Sewer Public Sewer
Water Public
Architectural Style Contemporary
Level or Stories 1
Additional Building Above Grade, Below Grade
Structure Type High
New Construction N
Schools
School District District Of Columbia Public Schools
Others
Pets Allowed Y
HOA Fee Include Common Area Maintenance,Management,Sewer,Trash,Water
Senior Community No
Tax ID 0073//2050
Ownership Condominium
Security Features Desk in Lobby,Main Entrance Lock,Security System
Acceptable Financing Cash, Conventional
Horse Property N
Listing Terms Cash, Conventional
Financing Cash,Conventional
Special Listing Condition Standard
Pets Description Cats OK, Dogs OK
Read Less

Bought with Tammy G Gruner Durbin • Compass
GET MORE INFORMATION




