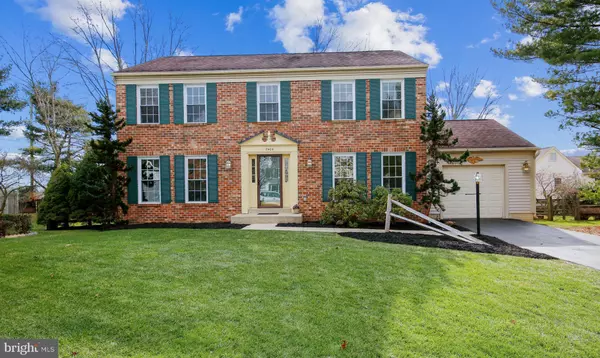For more information regarding the value of a property, please contact us for a free consultation.
7404 ELECTRA CT Gaithersburg, MD 20879
Want to know what your home might be worth? Contact us for a FREE valuation!

Our team is ready to help you sell your home for the highest possible price ASAP
Key Details
Sold Price $452,000
Property Type Single Family Home
Sub Type Detached
Listing Status Sold
Purchase Type For Sale
Square Footage 2,128 sqft
Price per Sqft $212
Subdivision Hadley Farms
MLS Listing ID MDMC726812
Sold Date 02/05/21
Style Colonial
Bedrooms 4
Full Baths 2
Half Baths 1
HOA Fees $58/mo
HOA Y/N Y
Abv Grd Liv Area 2,128
Originating Board BRIGHT
Year Built 1986
Annual Tax Amount $4,487
Tax Year 2019
Lot Size 9,107 Sqft
Acres 0.21
Property Description
Welcome to 7404 Electra Court! Immaculate and well kept 4 BR/2.5 BA Center Hall Colonial Home with attached 1-Car Garage, perfectly situated on a landscaped lot in a cul de sac in sought-after Hadley Farms! This property has over 3,050 sq. ft. This Home checks of ALL of the boxes! Features and Amenities: - Inviting sun-filled Foyer with large guest closet, designer lighting and hardwood flooring. - Expansive formal Living Room features large floor-to-ceiling picture windows, and new carpeting. Freshly painted throughout interior. - Separate Dining Room with floor-to-ceiling windows, hardwood flooring and designer lighting. - Spacious Gourmet island Kitchen boasts distressed bamboo hardwood flooring, abundant solid wood cabinets, new expansive granite countertops, tile backsplash, matching appliances, recessed lighting over the undermount sink, and large double-door Pantry. The Kitchen has access to the 1-car Garage. - The Breakfast Area offers a sun-filled bow bay window with views to the Deck and rear gardens. - The Family Room, open to the Kitchen, features distressed bamboo hardwood flooring and a ceiling fan. Glass slider to the tiered Deck and rear gardens. Access to the stairs to the lower level. - Main level Powder room offers a granite-topped vanity with updated fixtures. - Spacious expanded two-tiered Deck with built-in seating offers panoramic view of the fenced rear yard and gardens. Deck rails are equipped with spot lighting. Deck is freshly stained and sealed. - Upper level luxurious Primary Bedroom Suite with Bath, Dressing Area and Walk-in Closet features new carpet floor, ceiling fan, sun-filled windows. The en suite tiled tub Bath boasts dual sinks with recessed lighting over the sink area. The Dressing Area offers a built-in dressing table with drawers and recessed lighting in addition to the window overlooking the rear yard and gardens. Walk-in closet offers wire shelving. - Convenient hall Linen Closet. - THREE additional large Bedrooms feature spacious closets and carpeted floors; two with ceiling fans. Attic storage. - Updated ceramic Hall Tub Bath with recessed lighting, and vanity. - Lower level Den has new carpeting and recessed lighting, a double door closet with shelving and an additional closet with more shelving! - Laundry Room/Utility Area has full-sized top-loading washer and dryer; utility sink, hot water heater from 2007, linoleum flooring. Abundant built-in custom shelving! A/C updated in 2000. - The expansive unfinished Basement with Rough In for additional Bath includes carpet and is ready for your personal touches. - 1-car Garage with opener is outfitted with organizational pegboard on a long wall along with attached shelving. See Brochure for dates of improvements throughout the home
Location
State MD
County Montgomery
Zoning R90
Rooms
Other Rooms Living Room, Dining Room, Primary Bedroom, Bedroom 2, Bedroom 3, Bedroom 4, Kitchen, Family Room, Den, Foyer, Breakfast Room, Laundry, Recreation Room, Storage Room, Primary Bathroom
Basement Full, Connecting Stairway, Interior Access, Partially Finished, Rough Bath Plumb, Shelving, Space For Rooms, Sump Pump
Interior
Interior Features Floor Plan - Traditional, Kitchen - Gourmet, Kitchen - Island, Breakfast Area, Upgraded Countertops, Family Room Off Kitchen, Formal/Separate Dining Room, Wood Floors, Carpet, Attic, Ceiling Fan(s), Window Treatments
Hot Water Natural Gas
Heating Forced Air, Central
Cooling Central A/C, Ceiling Fan(s)
Flooring Hardwood, Carpet, Ceramic Tile
Equipment Stove, Refrigerator, Icemaker, Disposal, Washer, Dryer
Window Features Bay/Bow,Double Hung,Screens,Sliding,Storm
Appliance Stove, Refrigerator, Icemaker, Disposal, Washer, Dryer
Heat Source Natural Gas
Laundry Lower Floor
Exterior
Exterior Feature Deck(s)
Garage Garage - Front Entry, Garage Door Opener, Inside Access
Garage Spaces 3.0
Fence Rear, Split Rail, Wood
Waterfront N
Water Access N
Accessibility Other
Porch Deck(s)
Attached Garage 1
Total Parking Spaces 3
Garage Y
Building
Story 3
Sewer Public Sewer
Water Public
Architectural Style Colonial
Level or Stories 3
Additional Building Above Grade, Below Grade
New Construction N
Schools
School District Montgomery County Public Schools
Others
HOA Fee Include Snow Removal,Trash
Senior Community No
Tax ID 160102552903
Ownership Fee Simple
SqFt Source Assessor
Special Listing Condition Standard
Read Less

Bought with Jessie M Thiel • Pearson Smith Realty, LLC
GET MORE INFORMATION




