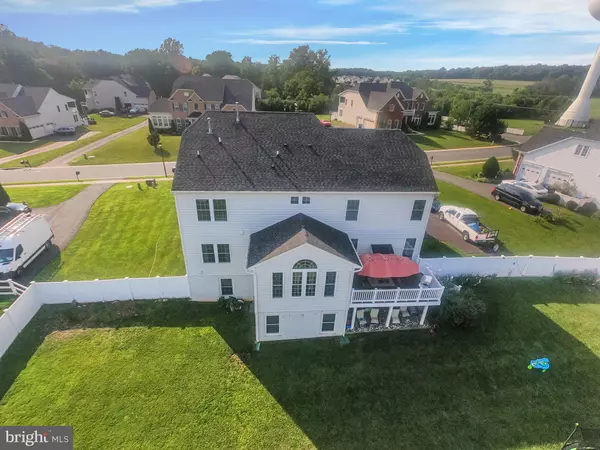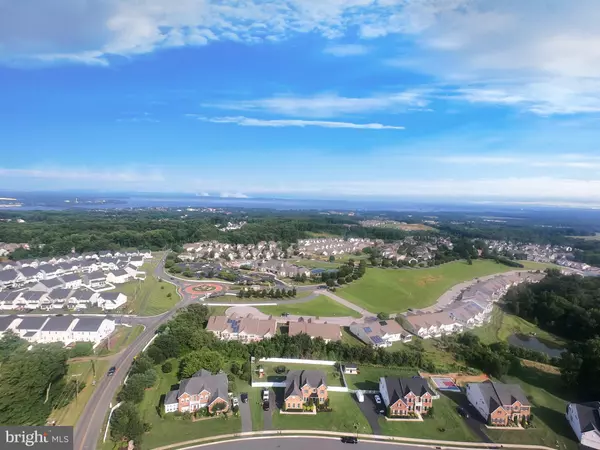For more information regarding the value of a property, please contact us for a free consultation.
1702 MOUNT PLEASANT CT Havre De Grace, MD 21078
Want to know what your home might be worth? Contact us for a FREE valuation!

Our team is ready to help you sell your home for the highest possible price ASAP
Key Details
Sold Price $650,000
Property Type Single Family Home
Sub Type Detached
Listing Status Sold
Purchase Type For Sale
Square Footage 5,562 sqft
Price per Sqft $116
Subdivision None Available
MLS Listing ID MDHR2001208
Sold Date 08/27/21
Style Colonial
Bedrooms 5
Full Baths 3
Half Baths 1
HOA Fees $65/mo
HOA Y/N Y
Abv Grd Liv Area 3,772
Originating Board BRIGHT
Year Built 2011
Annual Tax Amount $7,544
Tax Year 2020
Lot Size 0.467 Acres
Acres 0.47
Property Description
ABSOLUTELY AMAZING HOME W/ WATER VIEW, BRICK/STONE FRONT, ATTACHED 3 CAR GARAGE,
IMMACULATE WITH THE FINEST AMENITIES. NICELY LANDSCAPED
MAIN FLOOR- HARDWOOD FLOORING, FAMILY ROOM, W/ FIREPLACE, LIVING ROOM, SUNROOM, FORMAL DINING RM, OFFICE, GOURMET KITCHEN
OPEN FOYER SHOWS OFF A ROUNDED STAIRWAY LEADING UPSTAIRS 4 BR'S, 2 BATHS, LAUNDRY, MASTER BR W/ LUXURY BATH, IMMACULATE CARPETING
LOWER LEVEL BASEMENT- FULLY FINISHED WITH A SECOND KITCHEN , BR, FULL BATH, LAUNDRY RM, SPACIOUS OPEN AREA W/DOOR OPENING TO BACKYARD. GREAT IN-LAW SUITE
SPACIOUS DECK TO ENTERTAIN FAMILY AND FRIENDS
Open House- Sunday 12pm- 2pm
Click on Video Tour
Location
State MD
County Harford
Zoning R
Rooms
Other Rooms Living Room, Dining Room, Bedroom 2, Bedroom 3, Bedroom 4, Kitchen, Family Room, Foyer, Bedroom 1, Great Room, In-Law/auPair/Suite, Laundry, Office, Bathroom 1, Bathroom 2, Bathroom 3, Half Bath
Basement Fully Finished, Improved, Outside Entrance, Windows
Interior
Interior Features 2nd Kitchen, Carpet, Ceiling Fan(s), Combination Kitchen/Dining, Combination Kitchen/Living, Dining Area, Formal/Separate Dining Room, Floor Plan - Open, Sprinkler System, Walk-in Closet(s), Wood Floors, Curved Staircase, Family Room Off Kitchen, Kitchen - Island, Pantry, Recessed Lighting, Other, Window Treatments, Crown Moldings, Upgraded Countertops
Hot Water Electric
Heating Central
Cooling Central A/C, Ceiling Fan(s)
Flooring Hardwood, Carpet
Fireplaces Number 1
Fireplaces Type Gas/Propane, Mantel(s), Screen
Equipment Built-In Microwave, Dishwasher, Disposal, Dryer - Electric, Exhaust Fan, Icemaker, Oven/Range - Gas, Refrigerator, Washer, Water Heater
Furnishings No
Fireplace Y
Window Features Palladian,Screens
Appliance Built-In Microwave, Dishwasher, Disposal, Dryer - Electric, Exhaust Fan, Icemaker, Oven/Range - Gas, Refrigerator, Washer, Water Heater
Heat Source Electric, Central
Laundry Lower Floor, Upper Floor
Exterior
Exterior Feature Deck(s)
Garage Garage - Side Entry, Garage Door Opener, Inside Access, Oversized
Garage Spaces 3.0
Fence Privacy, Rear, Vinyl
Utilities Available Electric Available, Water Available, Sewer Available, Cable TV Available
Waterfront N
Water Access N
View River, Scenic Vista, Water
Roof Type Architectural Shingle
Street Surface Black Top,Paved
Accessibility 2+ Access Exits
Porch Deck(s)
Attached Garage 3
Total Parking Spaces 3
Garage Y
Building
Lot Description Landscaping, No Thru Street, Rear Yard, Front Yard, Cul-de-sac
Story 2
Sewer Public Septic, Public Sewer
Water Public
Architectural Style Colonial
Level or Stories 2
Additional Building Above Grade, Below Grade
Structure Type 9'+ Ceilings,Cathedral Ceilings,Dry Wall
New Construction N
Schools
School District Harford County Public Schools
Others
Pets Allowed Y
Senior Community No
Tax ID 1306080839
Ownership Fee Simple
SqFt Source Assessor
Security Features Security System,Sprinkler System - Indoor
Acceptable Financing Conventional, FHA, Cash, VA
Horse Property N
Listing Terms Conventional, FHA, Cash, VA
Financing Conventional,FHA,Cash,VA
Special Listing Condition Standard
Pets Description No Pet Restrictions
Read Less

Bought with Amy Shertzer • American Premier Realty, LLC
GET MORE INFORMATION




