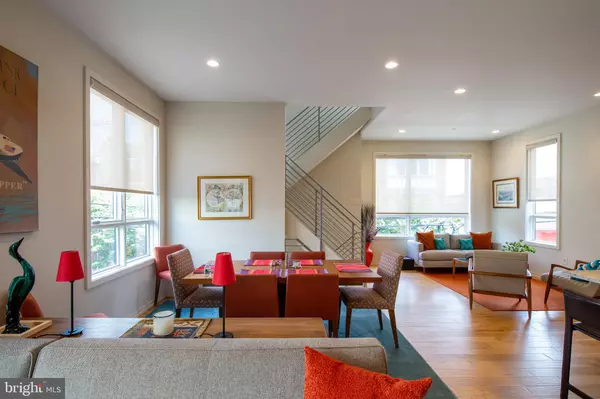For more information regarding the value of a property, please contact us for a free consultation.
444 FAIRMOUNT AVE #A Philadelphia, PA 19123
Want to know what your home might be worth? Contact us for a FREE valuation!

Our team is ready to help you sell your home for the highest possible price ASAP
Key Details
Sold Price $875,000
Property Type Townhouse
Sub Type End of Row/Townhouse
Listing Status Sold
Purchase Type For Sale
Square Footage 3,100 sqft
Price per Sqft $282
Subdivision Northern Liberties
MLS Listing ID PAPH992436
Sold Date 04/30/21
Style Contemporary
Bedrooms 3
Full Baths 3
Half Baths 1
HOA Fees $133/mo
HOA Y/N Y
Abv Grd Liv Area 3,100
Originating Board BRIGHT
Year Built 2014
Annual Tax Amount $2,145
Tax Year 2021
Lot Size 792 Sqft
Acres 0.02
Lot Dimensions 27 x 30'
Property Description
Come see this stand-out property among all the recent new construction in Northern Liberties. 444 Fairmount Unit A is the end unit of a 3 unit development built by Callahan Ward in 2014. It has an exceptional floor plan having been built on a lot that is both deep and wide. Since being vacated, new oak flooring has been laid on floors 1-4 and the walls have been freshly painted throughout. Enter off of Fairmount into a spacious foyer flanked by a powder room, a coat closet, and a beautiful oak and silvered steel stairway. Opposite the entrance door is direct access to a two-car garage off a private drive shared with the two other properties that comprise a small HOA. Upstairs you will find a beautiful, light-filled, living level with expansive windows on 3 sides, 10' ceilings, oak flooring, and a space with loft-like proportions as opposed to a typical long and narrow row house. This built-for-living level features room for two seating areas, a dining area, and has a well laid out kitchen with a large island that includes seating for 4. The light-filled quarter-turn staircase will take you up a floor to an office or study area just off the stairs, from which a short hallway takes you to two spacious bedrooms, one with an ensuite bath and walk-in closet, and the other across from a hall bath. At the top of the stairs on the 4th floor is a second office area just off the owner's suite. This light-filled space is adjacent to a laundry room and a wet bar placed at the entrance to the owners' west-facing suite, which includes a large bedroom with a seating area, a walk-in closet, and a beautiful east-facing bathroom with a recessed tub, glass, and tile shower, and a floating double vanity. One more flight of stairs will take you to a large roof deck with Center City views, and plenty of room for lounging, grilling, and dining. The basement level has a feel all of its own. Highlighted by hickory flooring, the cement walls have been left exposed, along with the raw steel I beams and corrugated ceiling material that gives the space an industrial feel. A window well brings in natural light. This is a great space for a unique media room, gym, or play area. If you are looking for a home with a wide floor plan and high ceilings, great natural light, quality construction, two-car garage parking, and a tax abatement in a great neighborhood, this is one property that you don't want to miss.
Location
State PA
County Philadelphia
Area 19123 (19123)
Zoning ICMX
Direction North
Rooms
Other Rooms Living Room, Dining Room, Primary Bedroom, Sitting Room, Bedroom 2, Kitchen, Basement, Bedroom 1, Laundry, Office, Bathroom 1, Bathroom 2, Primary Bathroom
Basement Fully Finished
Interior
Interior Features Dining Area, Kitchen - Eat-In, Kitchen - Island, Wood Floors
Hot Water Electric
Heating Forced Air, Zoned
Cooling Central A/C, Zoned
Equipment Refrigerator, Washer, Dryer, Oven/Range - Gas, Dishwasher
Appliance Refrigerator, Washer, Dryer, Oven/Range - Gas, Dishwasher
Heat Source Natural Gas
Laundry Upper Floor
Exterior
Exterior Feature Deck(s), Roof
Garage Inside Access
Garage Spaces 2.0
Waterfront N
Water Access N
Accessibility None
Porch Deck(s), Roof
Parking Type Attached Garage
Attached Garage 2
Total Parking Spaces 2
Garage Y
Building
Story 4
Sewer Public Sewer
Water Public
Architectural Style Contemporary
Level or Stories 4
Additional Building Above Grade, Below Grade
New Construction N
Schools
Elementary Schools Kearny Gen Philip
School District The School District Of Philadelphia
Others
HOA Fee Include Common Area Maintenance,Snow Removal,Management
Senior Community No
Tax ID 056143830
Ownership Fee Simple
SqFt Source Assessor
Special Listing Condition Standard
Read Less

Bought with Bradley Button • Compass RE
GET MORE INFORMATION




