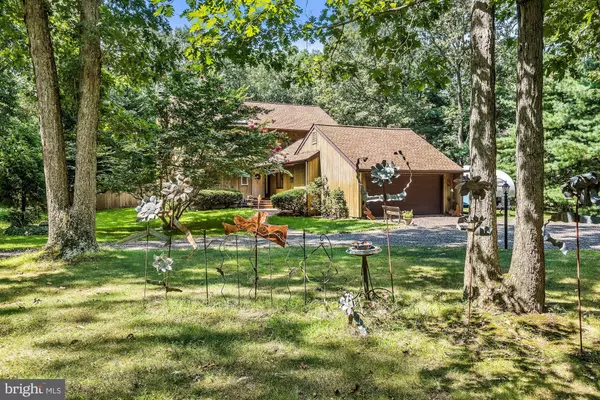For more information regarding the value of a property, please contact us for a free consultation.
10 FOREST LN Tabernacle, NJ 08088
Want to know what your home might be worth? Contact us for a FREE valuation!

Our team is ready to help you sell your home for the highest possible price ASAP
Key Details
Sold Price $415,000
Property Type Single Family Home
Sub Type Detached
Listing Status Sold
Purchase Type For Sale
Square Footage 2,336 sqft
Price per Sqft $177
Subdivision Forest Lanes
MLS Listing ID NJBL380386
Sold Date 11/02/20
Style Contemporary
Bedrooms 3
Full Baths 2
Half Baths 1
HOA Fees $14/ann
HOA Y/N Y
Abv Grd Liv Area 2,336
Originating Board BRIGHT
Year Built 1984
Annual Tax Amount $8,735
Tax Year 2019
Lot Size 1.000 Acres
Acres 1.0
Lot Dimensions 0.00 x 0.00
Property Description
Soft contemporary on a private corner lot in the desirable development of Forest Lanes. Gorgeous cedar exterior, paver entrance, circular driveway and newer roof make for excellent curb appeal. From the foyer you can see straight thru to the beautiful rear grounds. The main level has an open floor plan with a great room across the entire back of the home which could be used in many different ways. There are French doors to the home office and two sets of sliding doors to the rear decks. The kitchen has been updated including shaker style cabinetry, granite countertops, and an attractive tile backsplash. The adjoining dining room is nice and bright with a new skylight and sliders to the side deck. Brand new carpeting on the stairs, hall and bedrooms. The master bedroom is generously sized with two closets, a full bath with a soaking tub and a private balcony overlooking the backyard. The finished lower level includes built ins on the landing, two storage rooms and a large finished great room. The backyard is a little piece of paradise with extensive decking, an inground pool and beautiful landscaping. This is easy to call home!
Location
State NJ
County Burlington
Area Tabernacle Twp (20335)
Zoning RESIDENTIAL
Rooms
Other Rooms Living Room, Dining Room, Primary Bedroom, Bedroom 2, Bedroom 3, Kitchen, Foyer, Great Room, Laundry, Office, Storage Room, Workshop, Bathroom 2, Primary Bathroom
Basement Full
Interior
Interior Features Attic, Carpet, Ceiling Fan(s), Floor Plan - Open, Primary Bath(s), Skylight(s), Sprinkler System, Stall Shower, Walk-in Closet(s), Water Treat System, Window Treatments, Wood Floors
Hot Water Natural Gas
Heating Forced Air
Cooling Central A/C
Flooring Hardwood, Carpet, Ceramic Tile
Fireplaces Number 1
Fireplaces Type Brick
Equipment Built-In Microwave, Dishwasher, Dryer, Refrigerator, Stove, Washer
Fireplace Y
Appliance Built-In Microwave, Dishwasher, Dryer, Refrigerator, Stove, Washer
Heat Source Natural Gas
Laundry Main Floor
Exterior
Exterior Feature Deck(s), Balcony
Garage Garage - Front Entry
Garage Spaces 2.0
Fence Wood
Pool Concrete
Utilities Available Cable TV
Waterfront N
Water Access N
View Trees/Woods
Roof Type Shingle
Street Surface Paved
Accessibility None
Porch Deck(s), Balcony
Parking Type Attached Garage, Driveway, On Street
Attached Garage 2
Total Parking Spaces 2
Garage Y
Building
Lot Description Corner, Backs to Trees, Front Yard, Rear Yard
Story 2
Foundation Block
Sewer Septic Exists
Water Well
Architectural Style Contemporary
Level or Stories 2
Additional Building Above Grade, Below Grade
New Construction N
Schools
Elementary Schools Tabernacle
Middle Schools Tabernacle M.S.
High Schools Seneca H.S.
School District Tabernacle Township Public Schools
Others
Pets Allowed Y
Senior Community No
Tax ID 35-00203-00030
Ownership Fee Simple
SqFt Source Assessor
Acceptable Financing Cash, Conventional, FHA, VA
Listing Terms Cash, Conventional, FHA, VA
Financing Cash,Conventional,FHA,VA
Special Listing Condition Standard
Pets Description No Pet Restrictions
Read Less

Bought with Sharon L Horton • Weichert Realtors-Medford
GET MORE INFORMATION




