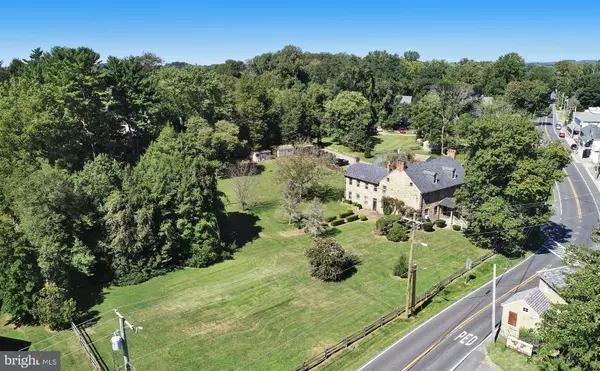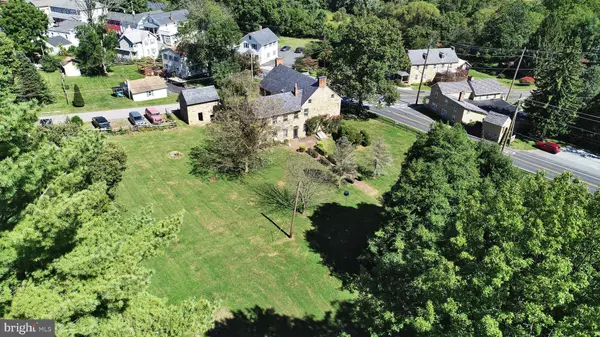For more information regarding the value of a property, please contact us for a free consultation.
1034 MAIN ST Darlington, MD 21034
Want to know what your home might be worth? Contact us for a FREE valuation!

Our team is ready to help you sell your home for the highest possible price ASAP
Key Details
Sold Price $525,000
Property Type Single Family Home
Sub Type Detached
Listing Status Sold
Purchase Type For Sale
Square Footage 4,538 sqft
Price per Sqft $115
Subdivision None Available
MLS Listing ID MDHR256966
Sold Date 06/30/21
Style Federal
Bedrooms 8
Full Baths 2
HOA Y/N N
Abv Grd Liv Area 4,538
Originating Board BRIGHT
Year Built 1825
Annual Tax Amount $3,742
Tax Year 2020
Lot Size 1.650 Acres
Acres 1.65
Lot Dimensions 245 x 232 x 251 x 266
Property Description
The historically significant 'Dr. Kirk House', built c. 1810, is one of the oldest buildings in the village of Darlington and in northeastern Harford County. This impressive all stone home was constructed with local Port Deposit granite and is sited on a beautiful 1.65 acre lot. The interior of this home is an impressive 4538 sq ft above grade and provides a rare opportunity to own many truly historic features, including step pine hardwood flooring, horse-hair plaster walls and a functional cooking fireplace in the original kitchen. The main level of the home has a private bedroom suite with a bedroom, library, full bath and private entrance which has been used in the past as a doctor's office by Dr. Kirk and his son. The second floor features an additional 5 bedrooms, full bath, laundry room and storage room. The third floor has 2 finished rooms with windows. The property also contains an all stone 'Smoke House' originally used to store and smoke meats. The home features a front porch, a side porch, a brick walkway and courtyard between the main house and the 'Long Wing' as it was called. The original home consisted of the main house and a separate kitchen structure. The Long Wing running behind the house is the attachment of a kitchen to the main house. This was done, according to the owner, in the 1840s. Updates include the slate roof, boiler, hot water heater, electrical wiring and connected to Darlington public water. This house exemplifies living history. According to local legend the house could have been built as early as 1745 and was part of the Underground Railroad. Located at the main crossroads of Darlington, it was used as both a residential and commercial structure over the years. The current zoning is VR (Village Residential) with possible VB (Village Business) overlay. Information regarding historic renovations, resources and credits which may be available can be found in DOCUMENTS in Bright. The property is being sold AS IS. 3D VIRTUAL TOUR- https://kuula.co/share/collection/7PJNk?fs=1&vr=1&gyro=0&thumbs=1&chromeless=1&logo=-1&fbclid=IwAR0Vj2b0GPcd3mhBwXg3kjOF9eDuQHHKIKaVombF3w0jzZSCDLyuyzy-C9c
Location
State MD
County Harford
Zoning VR/VB
Rooms
Other Rooms Living Room, Dining Room, Bedroom 2, Bedroom 3, Bedroom 4, Bedroom 5, Kitchen, Family Room, Foyer, Bedroom 1, Laundry, Office, Storage Room, Bedroom 6, Additional Bedroom
Basement Interior Access, Outside Entrance, Partial, Walkout Stairs, Unfinished
Main Level Bedrooms 1
Interior
Interior Features Additional Stairway, Attic, Built-Ins, Chair Railings, Crown Moldings, Dining Area, Entry Level Bedroom, Floor Plan - Traditional, Formal/Separate Dining Room, Kitchen - Country, Wood Floors
Hot Water Electric
Heating Hot Water
Cooling Window Unit(s)
Flooring Hardwood, Vinyl
Fireplaces Number 5
Fireplaces Type Mantel(s)
Equipment Refrigerator, Oven/Range - Electric
Fireplace Y
Appliance Refrigerator, Oven/Range - Electric
Heat Source Oil
Laundry Has Laundry, Upper Floor
Exterior
Exterior Feature Brick, Patio(s), Porch(es)
Garage Spaces 4.0
Fence Rear
Waterfront N
Water Access N
View Trees/Woods, Garden/Lawn
Roof Type Slate
Accessibility None
Porch Brick, Patio(s), Porch(es)
Parking Type Driveway
Total Parking Spaces 4
Garage N
Building
Lot Description Landscaping, Rear Yard, SideYard(s)
Story 3
Foundation Stone
Sewer On Site Septic
Water Public
Architectural Style Federal
Level or Stories 3
Additional Building Above Grade, Below Grade
New Construction N
Schools
School District Harford County Public Schools
Others
Senior Community No
Tax ID 1305006937
Ownership Fee Simple
SqFt Source Assessor
Acceptable Financing Cash, Conventional
Listing Terms Cash, Conventional
Financing Cash,Conventional
Special Listing Condition Standard
Read Less

Bought with Daniel L. Klein • Realty Consultants, LLC
GET MORE INFORMATION




