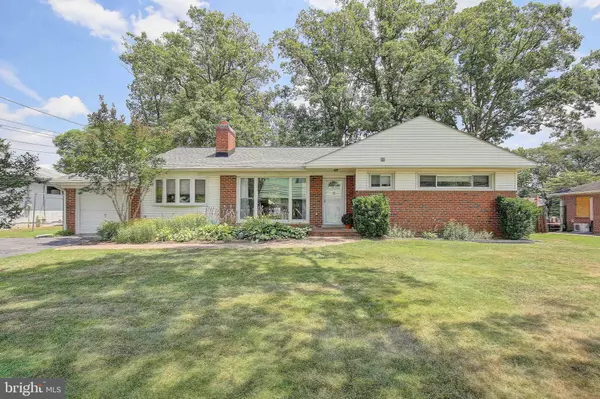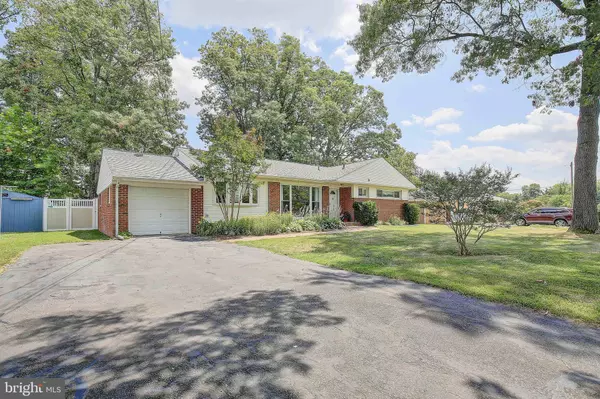For more information regarding the value of a property, please contact us for a free consultation.
11303 MONTGOMERY RD Beltsville, MD 20705
Want to know what your home might be worth? Contact us for a FREE valuation!

Our team is ready to help you sell your home for the highest possible price ASAP
Key Details
Sold Price $475,000
Property Type Single Family Home
Sub Type Detached
Listing Status Sold
Purchase Type For Sale
Square Footage 2,547 sqft
Price per Sqft $186
Subdivision Melclare
MLS Listing ID MDPG2002686
Sold Date 08/31/21
Style Ranch/Rambler
Bedrooms 4
Full Baths 2
Half Baths 1
HOA Y/N N
Abv Grd Liv Area 1,415
Originating Board BRIGHT
Year Built 1953
Annual Tax Amount $4,950
Tax Year 2020
Lot Size 10,082 Sqft
Acres 0.23
Property Description
This classic, all-brick rancher is quite possibly the perfect home. Located on a large, landscaped `lot with a fully fenced backyard, it's been meticulously maintained and upgraded by long-time owners. The main level is very spacious and features beautiful original hardwood flooring, high-end remodeled, expanded kitchen with pantry, stainless KitchenAid appliances, and plenty of gleaming granite - a chef's dream! There are 3 bedrooms on this level, remodeled bathrooms, a separate family room, and large office, complete with hand-crafted, built-in cabinetry. The lower level is almost completely finished with an open floorplan, large storage area with laundry, bedroom, full bathroom, and a built-in bar. This is an amazing entertaining area and could easily be converted into an in-law suite. The bar already has plumbing run - sink is installed. There's a walk-out to the backyard too. The backyard is completely fenced with vinyl fencing. Everything in this home is done top-notch; even the vinyl fencing is a high end type, with posts 3 feet into the ground, and extra support on the bottom so it won't sag. Once you walk inside, you're going to feel right at home. Located in between Rt. 1 and Rt. 95, the location is ideal; an easy commute into the city, and close to shopping. Welcome home!
Location
State MD
County Prince Georges
Zoning RR
Rooms
Basement Other
Main Level Bedrooms 3
Interior
Interior Features Attic, Bar, Breakfast Area, Built-Ins, Ceiling Fan(s), Combination Kitchen/Dining, Entry Level Bedroom, Family Room Off Kitchen, Kitchen - Gourmet, Pantry, Primary Bath(s), Recessed Lighting, Stall Shower, Tub Shower, Upgraded Countertops, Window Treatments, Wood Floors
Hot Water Natural Gas
Heating Central
Cooling Central A/C
Fireplaces Number 1
Equipment Built-In Microwave, Dishwasher, Disposal, Dryer, Refrigerator, Oven/Range - Gas, Stainless Steel Appliances, Washer
Appliance Built-In Microwave, Dishwasher, Disposal, Dryer, Refrigerator, Oven/Range - Gas, Stainless Steel Appliances, Washer
Heat Source Natural Gas
Exterior
Exterior Feature Patio(s), Porch(es)
Parking Features Garage - Front Entry, Inside Access, Oversized
Garage Spaces 1.0
Fence Decorative, Rear, Privacy, Vinyl
Water Access N
Accessibility Level Entry - Main
Porch Patio(s), Porch(es)
Attached Garage 1
Total Parking Spaces 1
Garage Y
Building
Lot Description Cleared, Front Yard, Interior, Landscaping, Level, Rear Yard
Story 2
Sewer Public Sewer
Water Public
Architectural Style Ranch/Rambler
Level or Stories 2
Additional Building Above Grade, Below Grade
New Construction N
Schools
School District Prince George'S County Public Schools
Others
Senior Community No
Tax ID 17010034785
Ownership Fee Simple
SqFt Source Assessor
Special Listing Condition Standard
Read Less

Bought with Bonnie M Gregorio • RE/MAX Professionals



