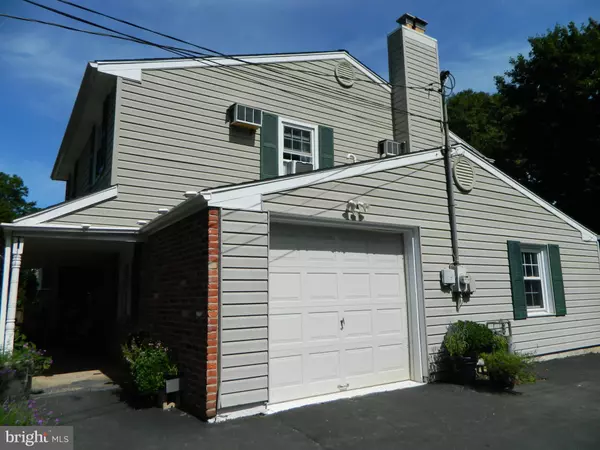For more information regarding the value of a property, please contact us for a free consultation.
1515 CHINQUAPIN RD Holland, PA 18966
Want to know what your home might be worth? Contact us for a FREE valuation!

Our team is ready to help you sell your home for the highest possible price ASAP
Key Details
Sold Price $390,000
Property Type Single Family Home
Sub Type Detached
Listing Status Sold
Purchase Type For Sale
Square Footage 1,544 sqft
Price per Sqft $252
Subdivision Witherington Hgts
MLS Listing ID PABU504866
Sold Date 10/09/20
Style Split Level
Bedrooms 3
Full Baths 1
Half Baths 1
HOA Y/N N
Abv Grd Liv Area 1,544
Originating Board BRIGHT
Year Built 1966
Annual Tax Amount $5,574
Tax Year 2020
Lot Size 0.461 Acres
Acres 0.46
Lot Dimensions 111.00 x 181.00
Property Description
Fantastic single home in Council Rock! This beautifully remodeled split level home is located on a scenic country road but is accessible to shopping and transportation. The great curb appeal gives indication to the pride of ownership. The covered front porch welcomes you to the entrance foyer leading to the lower level of the home with it's generous sized family room, laundry and powder room and garage entrance. The family room features a wood-burning brick fireplace and stylish ceramic flooring. A couple of steps up from the entrance foyer is a beautiful living room with wood/laminate flooring and a huge picture window where the sunlight flows in. The open concept main level includes a large dining area with vaulted ceiling and skylights and sliding doors to the deck. The main attraction is the gorgeous custom kitchen! Beautiful wood cabinets, granite counters, a center island, stainless steel appliances including gas range will delight any chef! Much thought and detail went into the re-model and it shows. The upper level includes three nice-sized bedrooms and a fantastic remodeled bath with double sinks, wood vanity and ceramic tub/shower. Many major components have been updated. Newer gas heating system, plumbing and electric. It would be hard to top the outside living space of this home! The list includes a new composite deck, newer concrete patio, a terraced wall of flowers and shrubs and an amazing waterfall! The fully fenced yard makes it a private oasis of tranquil beauty.
Location
State PA
County Bucks
Area Northampton Twp (10131)
Zoning R2
Rooms
Other Rooms Living Room, Dining Room, Bedroom 2, Bedroom 3, Kitchen, Family Room, Laundry, Primary Bathroom, Half Bath
Interior
Interior Features Attic, Ceiling Fan(s), Floor Plan - Open, Pantry, Recessed Lighting, Skylight(s)
Hot Water Natural Gas
Heating Baseboard - Hot Water
Cooling Ceiling Fan(s), Wall Unit
Flooring Hardwood, Ceramic Tile
Fireplaces Number 1
Fireplaces Type Brick
Fireplace Y
Heat Source Natural Gas
Exterior
Exterior Feature Deck(s), Patio(s)
Garage Additional Storage Area, Garage - Side Entry
Garage Spaces 5.0
Utilities Available Cable TV Available, Natural Gas Available
Waterfront N
Water Access N
Accessibility None
Porch Deck(s), Patio(s)
Parking Type Driveway, Attached Garage
Attached Garage 1
Total Parking Spaces 5
Garage Y
Building
Story 3
Foundation Crawl Space
Sewer Public Sewer
Water Private, Well
Architectural Style Split Level
Level or Stories 3
Additional Building Above Grade, Below Grade
New Construction N
Schools
Middle Schools Holland Jr
High Schools Council Rock High School South
School District Council Rock
Others
Senior Community No
Tax ID 31-027-016
Ownership Fee Simple
SqFt Source Assessor
Special Listing Condition Standard
Read Less

Bought with Susan C Schlieben • BHHS Fox & Roach -Yardley/Newtown
GET MORE INFORMATION




