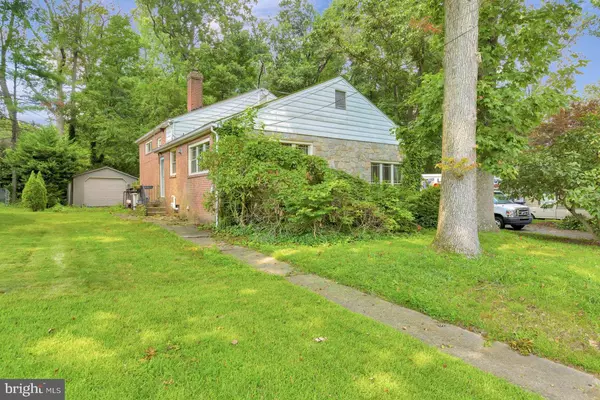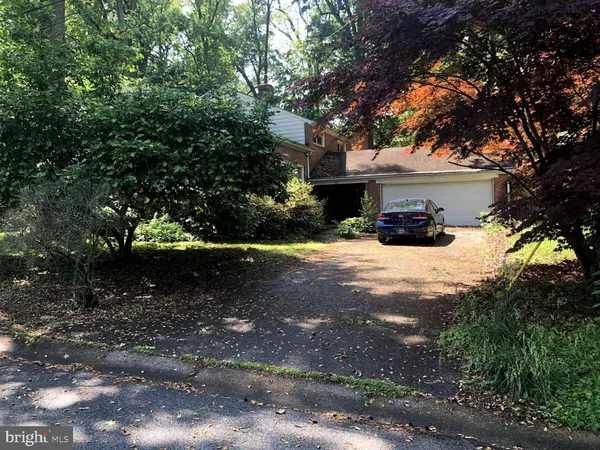For more information regarding the value of a property, please contact us for a free consultation.
524 RUXTON DR Wilmington, DE 19809
Want to know what your home might be worth? Contact us for a FREE valuation!

Our team is ready to help you sell your home for the highest possible price ASAP
Key Details
Sold Price $310,000
Property Type Single Family Home
Sub Type Detached
Listing Status Sold
Purchase Type For Sale
Square Footage 3,570 sqft
Price per Sqft $86
Subdivision Penny Hills
MLS Listing ID DENC507574
Sold Date 11/13/20
Style Colonial
Bedrooms 4
Full Baths 2
Half Baths 1
HOA Fees $4/ann
HOA Y/N Y
Abv Grd Liv Area 2,950
Originating Board BRIGHT
Year Built 1956
Annual Tax Amount $3,651
Tax Year 2020
Lot Size 10,890 Sqft
Acres 0.25
Lot Dimensions 88.40 x 121.50
Property Description
This Ruxton Drive property needs some TLC in order to shine and bring out its full beauty and value. It is ready for occupancy. We welcome you to come take a look because you will enjoy this open and spacious, tri-level custom home. Nicely situated in the out-of-the-way, and quiet, Penny Hill section of Wilmington. Its a serene neighborhood with spacious lots and a nice area for walking where your family will find comfort. When you enter a tiled entryway welcomes you while hardwood floors are throughout along with handsome wood paneling on the main level. The kitchen is nicely accommodating with adjustable overhead lighting, custom tile flooring, an abundance of cabinet space, newer double-doored stainless-steel refrigerator, dishwasher, microwave, and wall-mounted range hood, along with a transferable home warranty, which can save your household thousands. There are amenities on every level. The main living room offers a spacious grand living area with a brilliant chandelier and high ceilings. This custom home also offers two fireplaces, one in the cozy Great Room and one in the prestigious Study, both offer a welcoming atmosphere at the end of the day or while entertaining guests. The finished basement offers additional space along with a washer and dryer, water heater, and a forced-air home heater well placed and easily accessible. Dual pane windows are throughout and a brand-new air-conditioning unit, installed August 2020, provides energy savings and carefree operation. Outdoors on this quarter-acre property is a two-car garage that offers an extended driveway with space for an RV or multiple vehicles for family and guests. The property's greenery is a bit overgrown and ready for your sculpting vision. The shed is not included with this AS-IS sale. Escrow and deposit are to be held at the Law Offices of James Curran in Newark, Delaware.
Location
State DE
County New Castle
Area Brandywine (30901)
Zoning NC10
Direction Southeast
Rooms
Other Rooms Dining Room, Kitchen
Basement Partial, Daylight, Partial
Main Level Bedrooms 1
Interior
Hot Water 60+ Gallon Tank
Heating Central, Forced Air
Cooling Central A/C
Flooring Carpet, Ceramic Tile, Hardwood, Partially Carpeted
Fireplaces Number 2
Fireplace Y
Heat Source Electric
Exterior
Parking Features Garage - Side Entry
Garage Spaces 6.0
Water Access N
Roof Type Shake
Accessibility None
Attached Garage 2
Total Parking Spaces 6
Garage Y
Building
Story 2
Foundation Brick/Mortar
Sewer Public Sewer
Water Community
Architectural Style Colonial
Level or Stories 2
Additional Building Above Grade, Below Grade
New Construction N
Schools
High Schools Mount Pleasant
School District Brandywine
Others
Senior Community No
Tax ID 06-131.00-034
Ownership Fee Simple
SqFt Source Assessor
Acceptable Financing Conventional
Listing Terms Conventional
Financing Conventional
Special Listing Condition Standard
Read Less

Bought with Non Member • Non Subscribing Office



