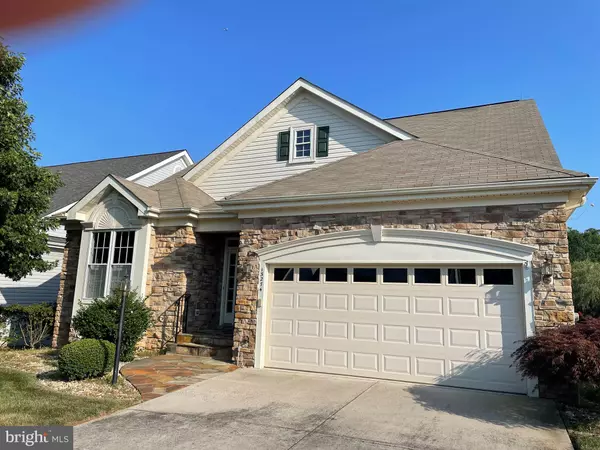For more information regarding the value of a property, please contact us for a free consultation.
13274 FIELDSTONE WAY Gainesville, VA 20155
Want to know what your home might be worth? Contact us for a FREE valuation!

Our team is ready to help you sell your home for the highest possible price ASAP
Key Details
Sold Price $656,000
Property Type Single Family Home
Sub Type Detached
Listing Status Sold
Purchase Type For Sale
Square Footage 3,856 sqft
Price per Sqft $170
Subdivision Heritage Hunt
MLS Listing ID VAPW2003402
Sold Date 08/24/21
Style Ranch/Rambler
Bedrooms 4
Full Baths 4
HOA Fees $325/mo
HOA Y/N Y
Abv Grd Liv Area 2,520
Originating Board BRIGHT
Year Built 2003
Annual Tax Amount $6,402
Tax Year 2020
Lot Size 5,741 Sqft
Acres 0.13
Property Description
You will not want to miss this amazing opportunity in Heritage Hunt the award winning 55 and over community. Popular 3 level 4 bedroom 4 full bath Danbury model. This beautiful stone front home features main level hardwood floors. Brand new stainless steel stove, microwave and dishwasher. Spacious and open main level eat in kitchen, dining room, living room, family room, primary and secondary bedroom and 2 full baths. Double sided gas fireplace. Walk out from main level to a beautiful screened in porched and deck with serene water views. Upstairs features large loft, bedroom and full bath. Finished walk out lower level features large open space, bedroom and full bath as well as walk out to stone patio. Plenty of storage. Brand new hot water. 2 gar garage. This home is priced so that you can choose your own new paint colors and upgrades. Come fall in love and make it your own.
Location
State VA
County Prince William
Zoning PMR
Rooms
Basement Full
Main Level Bedrooms 2
Interior
Hot Water Natural Gas
Heating Central
Cooling Central A/C
Fireplaces Number 1
Heat Source Natural Gas
Exterior
Garage Garage - Front Entry
Garage Spaces 2.0
Waterfront N
Water Access N
Accessibility Other
Parking Type Attached Garage
Attached Garage 2
Total Parking Spaces 2
Garage Y
Building
Story 3
Sewer Public Sewer
Water Public
Architectural Style Ranch/Rambler
Level or Stories 3
Additional Building Above Grade, Below Grade
New Construction N
Schools
School District Prince William County Public Schools
Others
Senior Community Yes
Age Restriction 55
Tax ID 7498-11-8687
Ownership Fee Simple
SqFt Source Assessor
Special Listing Condition Standard
Read Less

Bought with Kathleen Rainey • Samson Properties
GET MORE INFORMATION



