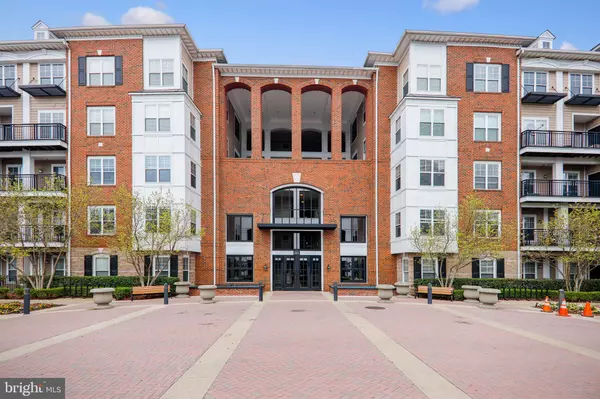For more information regarding the value of a property, please contact us for a free consultation.
501 HUNGERFORD DR #363 Rockville, MD 20850
Want to know what your home might be worth? Contact us for a FREE valuation!

Our team is ready to help you sell your home for the highest possible price ASAP
Key Details
Sold Price $245,000
Property Type Condo
Sub Type Condo/Co-op
Listing Status Sold
Purchase Type For Sale
Square Footage 877 sqft
Price per Sqft $279
Subdivision Fitz At Rockville Town C
MLS Listing ID MDMC2000898
Sold Date 08/27/21
Style Contemporary
Bedrooms 1
Full Baths 1
Condo Fees $378/mo
HOA Y/N N
Abv Grd Liv Area 877
Originating Board BRIGHT
Year Built 2003
Annual Tax Amount $3,142
Tax Year 2020
Property Description
Improved price makes this freshly painted and immaculately clean condo a great bargain! Chef kitchen with granite counter-tops, stainless steel appliances, good cabinet and pantry space; gleaming hardwood floors, gas fireplace, king size primary bedroom with walk in closet, sumptuous primary bathroom, dining area, separate laundry room in unit, balcony. Contiguous, extra large storage space - just around the corner - S76.
2 parking spaces - both close by: #212 and #217. Enjoy the pool and fitness center and all the close by amenities of Rockville town center. Easy access to major transportation routes and minutes to Rockville Metro. Excellent rental history!
Location
State MD
County Montgomery
Zoning TC02
Rooms
Other Rooms Living Room, Dining Room, Kitchen, Bedroom 1, Laundry, Bathroom 1
Main Level Bedrooms 1
Interior
Interior Features Floor Plan - Open, Dining Area, Walk-in Closet(s), Window Treatments, Wood Floors
Hot Water Natural Gas
Heating Forced Air
Cooling Central A/C
Flooring Hardwood, Carpet
Fireplaces Type Fireplace - Glass Doors, Mantel(s)
Fireplace Y
Window Features Sliding
Heat Source Natural Gas
Laundry Washer In Unit, Dryer In Unit
Exterior
Garage Covered Parking, Garage Door Opener
Garage Spaces 2.0
Parking On Site 2
Utilities Available Cable TV
Amenities Available Cable, Elevator, Fitness Center, Meeting Room, Pool - Outdoor
Waterfront N
Water Access N
Roof Type Shingle
Accessibility None
Parking Type Attached Garage
Attached Garage 2
Total Parking Spaces 2
Garage Y
Building
Story 1
Unit Features Garden 1 - 4 Floors
Sewer Public Sewer
Water Public
Architectural Style Contemporary
Level or Stories 1
Additional Building Above Grade, Below Grade
New Construction N
Schools
School District Montgomery County Public Schools
Others
Pets Allowed Y
HOA Fee Include Fiber Optics at Dwelling,Insurance,Parking Fee,Pool(s),Custodial Services Maintenance,Ext Bldg Maint
Senior Community No
Tax ID 160403488185
Ownership Condominium
Acceptable Financing FHA, Cash, VA, Conventional
Listing Terms FHA, Cash, VA, Conventional
Financing FHA,Cash,VA,Conventional
Special Listing Condition Standard
Pets Description Size/Weight Restriction
Read Less

Bought with CHUANSHENG ZHU • Signature Home Realty LLC
GET MORE INFORMATION




