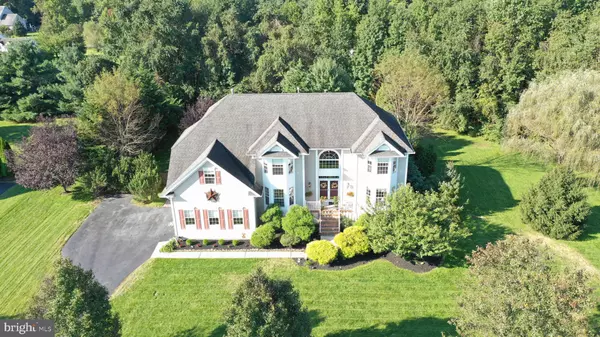For more information regarding the value of a property, please contact us for a free consultation.
16 HANKINS FARM RD Allentown, NJ 08501
Want to know what your home might be worth? Contact us for a FREE valuation!

Our team is ready to help you sell your home for the highest possible price ASAP
Key Details
Sold Price $635,000
Property Type Single Family Home
Sub Type Detached
Listing Status Sold
Purchase Type For Sale
Square Footage 3,158 sqft
Price per Sqft $201
Subdivision Grand At Old York
MLS Listing ID NJMM110522
Sold Date 10/30/20
Style Colonial
Bedrooms 4
Full Baths 2
Half Baths 1
HOA Fees $27/ann
HOA Y/N Y
Abv Grd Liv Area 3,158
Originating Board BRIGHT
Year Built 2000
Annual Tax Amount $13,967
Tax Year 2020
Lot Size 0.962 Acres
Acres 0.96
Lot Dimensions 0.00 x 0.00
Property Description
Rustic lifestyle walking distance to Historic Allentown. 3100+ sf 4BR/2.5BA colonial, naturally private .96 acre property. 2 story foyer and family room compliment the open flow and warmth of fresh neutral colors and woodburning fireplace. Expansive kitchen hosts hardwood flooring from butler pantry to breakfast room, full size pantry, center island and slider door to the outdoor entertainment area. The dining and formal living , as well as 2 second floor bedrooms are architecturally expanded with bay windows. The footprint of the home is upgraded to include a vaulted ceiling master suite w/sitting room, full bath and walk in closet. 3 more sizable bedrooms, 2nd full bath with double vanity plus bridge overlooking 1st floor gathering space round out the second floor. Full finished basement too! As if that wasn't enough to draw you to this spectacular home, the private backyard with multi-level entertainment spaces for 3 season gatherings is! Wood deck, paver walkways and hardscape from driveway to pool area. Fire pit space, grilling space, several lounging and dining areas for safe social distancing and a lifetime of memories. Just over an hour to 3 airports (Newark, Phila and 15 minutes to Trenton Airport); 18 minutes to Hamilton Train Station; NYC and Phila less than 60 miles away. This home is a stone's throw from NJ Tnpk, 195, 295 and 1/2 hour to the beach.
Location
State NJ
County Monmouth
Area Upper Freehold Twp (21351)
Zoning RESIDENTIAL
Rooms
Other Rooms Living Room, Dining Room, Primary Bedroom, Bedroom 2, Bedroom 4, Kitchen, Family Room, Breakfast Room, Laundry, Office, Bathroom 3
Basement Fully Finished
Interior
Interior Features Attic, Butlers Pantry, Carpet, Ceiling Fan(s), Chair Railings, Crown Moldings, Family Room Off Kitchen, Floor Plan - Open, Formal/Separate Dining Room, Kitchen - Eat-In, Kitchen - Island, Primary Bath(s), Pantry, Recessed Lighting, Soaking Tub, Stall Shower, Tub Shower, Walk-in Closet(s), Water Treat System, Window Treatments, Wood Floors
Hot Water Natural Gas
Heating Forced Air
Cooling Central A/C, Zoned
Fireplaces Number 1
Fireplaces Type Mantel(s), Wood
Equipment Built-In Microwave, Built-In Range, Dishwasher, Refrigerator
Fireplace Y
Window Features Bay/Bow
Appliance Built-In Microwave, Built-In Range, Dishwasher, Refrigerator
Heat Source Natural Gas
Laundry Main Floor
Exterior
Garage Garage - Side Entry, Inside Access, Oversized
Garage Spaces 2.0
Fence Fully
Pool Concrete, In Ground
Waterfront N
Water Access N
Roof Type Shingle,Pitched
Accessibility None
Parking Type Attached Garage, Off Street
Attached Garage 2
Total Parking Spaces 2
Garage Y
Building
Lot Description Backs to Trees, Front Yard, Rear Yard, SideYard(s)
Story 2
Sewer Septic = # of BR
Water Well
Architectural Style Colonial
Level or Stories 2
Additional Building Above Grade, Below Grade
New Construction N
Schools
High Schools Allentown H.S.
School District Upper Freehold Regional Schools
Others
HOA Fee Include Management,Common Area Maintenance
Senior Community No
Tax ID 51-00046-00003 08
Ownership Fee Simple
SqFt Source Assessor
Horse Property N
Special Listing Condition Standard
Read Less

Bought with Anthony L Rosica • Keller Williams Premier
GET MORE INFORMATION




