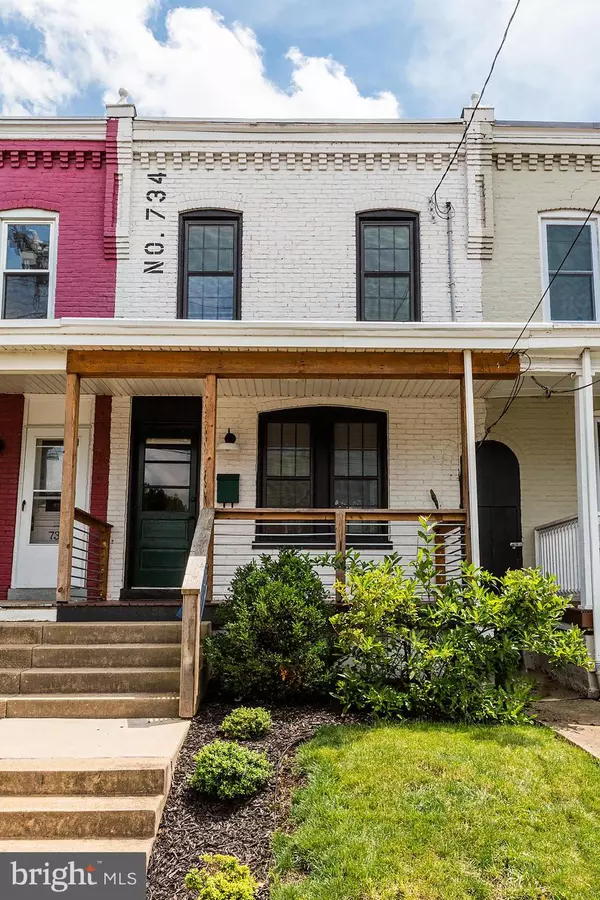For more information regarding the value of a property, please contact us for a free consultation.
734 E WALNUT ST Lancaster, PA 17602
Want to know what your home might be worth? Contact us for a FREE valuation!

Our team is ready to help you sell your home for the highest possible price ASAP
Key Details
Sold Price $212,500
Property Type Townhouse
Sub Type Interior Row/Townhouse
Listing Status Sold
Purchase Type For Sale
Square Footage 1,272 sqft
Price per Sqft $167
Subdivision East Side Of City
MLS Listing ID PALA2001588
Sold Date 08/27/21
Style Traditional
Bedrooms 3
Full Baths 1
HOA Y/N N
Abv Grd Liv Area 1,272
Originating Board BRIGHT
Year Built 1910
Annual Tax Amount $4,019
Tax Year 2021
Lot Size 1,742 Sqft
Acres 0.04
Property Description
This beautifully renovated Lancaster City home is styled in a modern organic style with a European flair. This home includes unique live edge wood accents, exposed brick, and beam work. The kitchen features a farmhouse sink, forest green cabinets, w/narrow edge quartz countertops. The bathroom features unique tile flooring, a glass surround highlighting a distressed raw brick wall. A large deck and garden area behind this home provide a peaceful environment for entertaining and relaxing. This property underwent a whole home renovation in 2017 and has been well maintained since.
Location
State PA
County Lancaster
Area Lancaster City (10533)
Zoning R-3 MEDIUM DENSITY
Rooms
Other Rooms Living Room, Dining Room, Bedroom 2, Bedroom 3, Kitchen, Bedroom 1
Basement Drainage System, Full
Interior
Interior Features Bar, Breakfast Area, Built-Ins, Exposed Beams, Floor Plan - Open, Studio, Recessed Lighting, Kitchen - Eat-In
Hot Water Electric
Heating Forced Air
Cooling Central A/C
Flooring Ceramic Tile, Hardwood
Equipment Dishwasher, Oven/Range - Gas, Range Hood, Refrigerator
Fireplace N
Window Features Casement,Double Pane,Low-E
Appliance Dishwasher, Oven/Range - Gas, Range Hood, Refrigerator
Heat Source Natural Gas
Laundry Basement
Exterior
Fence Board
Water Access N
View Street
Roof Type Rubber
Accessibility None
Road Frontage City/County
Garage N
Building
Lot Description Landscaping, Rear Yard
Story 2
Foundation Stone
Sewer Public Sewer
Water Public
Architectural Style Traditional
Level or Stories 2
Additional Building Above Grade, Below Grade
Structure Type Brick
New Construction N
Schools
School District School District Of Lancaster
Others
Senior Community No
Tax ID 336-96387-0-0000
Ownership Fee Simple
SqFt Source Estimated
Acceptable Financing Conventional, Cash, FHA, VA
Listing Terms Conventional, Cash, FHA, VA
Financing Conventional,Cash,FHA,VA
Special Listing Condition Standard
Read Less

Bought with Stephen Burkett • Berkshire Hathaway HomeServices Homesale Realty



