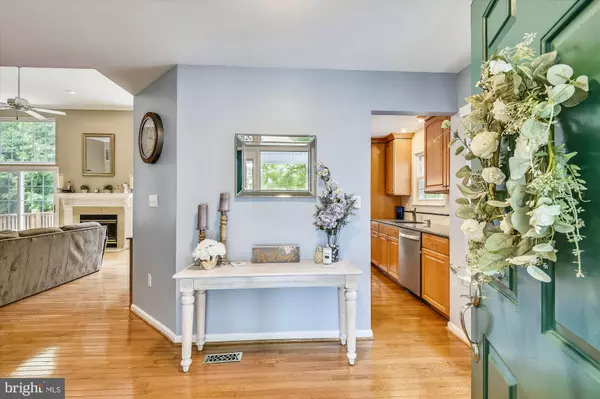For more information regarding the value of a property, please contact us for a free consultation.
2448 SHADYWOOD CIR Crofton, MD 21114
Want to know what your home might be worth? Contact us for a FREE valuation!

Our team is ready to help you sell your home for the highest possible price ASAP
Key Details
Sold Price $550,000
Property Type Single Family Home
Sub Type Detached
Listing Status Sold
Purchase Type For Sale
Square Footage 2,726 sqft
Price per Sqft $201
Subdivision Fairways At Walden
MLS Listing ID MDAA442366
Sold Date 09/18/20
Style Contemporary
Bedrooms 4
Full Baths 2
Half Baths 1
HOA Fees $130/mo
HOA Y/N Y
Abv Grd Liv Area 1,871
Originating Board BRIGHT
Year Built 1993
Annual Tax Amount $4,935
Tax Year 2020
Lot Size 4,287 Sqft
Acres 0.1
Property Description
Fairways of Walden Unique and Private Location in Crofton on the backside of the neighborhood in Perfect Location* 4 Levels of Living Space with Adorable Front Porch, flagstone Patio & mature shady Beautiful Crepe Myrtles. Private level Owners Suite, Updated Master Bath & Walk in Closet. Upgraded and Updated Kitchen with Gorgeous Granite Counters, Maple Cabinetry & Open Floorplan to Dining. Dual Sliding Glass doors and Large Transom Windows to bring light and nature into the 2 Story Great Room with 2nd Fireplace. Expansive 2 Tiered Rear Deck overlooks the scenic & private backyard. Basement Game/ Recreation Room with Gas Fireplace, 4th Bedroom/Home Office/Gym with Adjacent 3rd Full Bath Rough In. Updated HVAC, Water Heater, All Stainless Steel Appliances. Walking distance to Walden County Golf & Tennis Club with Community Pool and Clubhouse. Minutes to Mega Shopping Experience Waugh Chapel Village. Slated for Brand New Crofton High School & sought after Crofton Schools. Virtual Floorplan tour https://mls.TruPlace.com/property/620/86510/
Location
State MD
County Anne Arundel
Zoning R5
Direction North
Rooms
Other Rooms Primary Bedroom, Bedroom 2, Bedroom 3, Bedroom 4, Kitchen, Foyer, Great Room, Recreation Room, Primary Bathroom
Basement Full, Fully Finished, Heated, Improved, Interior Access, Partially Finished, Poured Concrete, Rough Bath Plumb, Space For Rooms, Sump Pump, Windows, Other
Interior
Interior Features Breakfast Area, Carpet, Ceiling Fan(s), Combination Kitchen/Dining, Floor Plan - Open, Kitchen - Eat-In, Kitchen - Gourmet, Kitchen - Table Space, Primary Bath(s), Recessed Lighting, Soaking Tub, Sprinkler System, Stall Shower, Upgraded Countertops, Walk-in Closet(s), Window Treatments, Wood Floors
Hot Water Natural Gas
Heating Forced Air
Cooling Ceiling Fan(s), Central A/C, Dehumidifier
Flooring Ceramic Tile, Hardwood, Partially Carpeted, Tile/Brick
Fireplaces Number 2
Fireplaces Type Fireplace - Glass Doors
Equipment Cooktop, Built-In Microwave, Dishwasher, Disposal, Dryer - Electric, ENERGY STAR Clothes Washer, ENERGY STAR Dishwasher, Exhaust Fan, Extra Refrigerator/Freezer, Icemaker, Oven - Wall, Refrigerator, Stainless Steel Appliances, Washer, Water Heater
Furnishings No
Fireplace Y
Appliance Cooktop, Built-In Microwave, Dishwasher, Disposal, Dryer - Electric, ENERGY STAR Clothes Washer, ENERGY STAR Dishwasher, Exhaust Fan, Extra Refrigerator/Freezer, Icemaker, Oven - Wall, Refrigerator, Stainless Steel Appliances, Washer, Water Heater
Heat Source Natural Gas
Laundry Lower Floor
Exterior
Exterior Feature Patio(s), Porch(es), Deck(s)
Garage Garage - Front Entry, Built In, Garage Door Opener
Garage Spaces 4.0
Utilities Available Cable TV Available, Under Ground
Amenities Available Bike Trail, Club House, Golf Course, Golf Course Membership Available, Jog/Walk Path, Pool - Outdoor, Swimming Pool, Tennis Courts, Tot Lots/Playground
Waterfront N
Water Access N
View Scenic Vista, Trees/Woods
Roof Type Composite,Shingle
Accessibility None
Porch Patio(s), Porch(es), Deck(s)
Attached Garage 2
Total Parking Spaces 4
Garage Y
Building
Lot Description Backs to Trees, Cul-de-sac, Front Yard, Landscaping, No Thru Street, Partly Wooded, Premium, Private, Rear Yard, Secluded, Trees/Wooded
Story 4
Foundation Block, Slab
Sewer Public Sewer
Water Public
Architectural Style Contemporary
Level or Stories 4
Additional Building Above Grade, Below Grade
Structure Type Cathedral Ceilings,9'+ Ceilings,2 Story Ceilings,Dry Wall
New Construction N
Schools
Elementary Schools Crofton
Middle Schools Crofton
High Schools Arundel
School District Anne Arundel County Public Schools
Others
Pets Allowed N
HOA Fee Include Management,Common Area Maintenance,Lawn Care Front,Lawn Care Rear,Lawn Care Side,Lawn Maintenance,Recreation Facility
Senior Community No
Tax ID 020290390069401
Ownership Fee Simple
SqFt Source Assessor
Security Features Carbon Monoxide Detector(s),Main Entrance Lock,Smoke Detector
Acceptable Financing Cash, Conventional, VA, FHA 203(b)
Horse Property N
Listing Terms Cash, Conventional, VA, FHA 203(b)
Financing Cash,Conventional,VA,FHA 203(b)
Special Listing Condition Standard
Read Less

Bought with Lisa Mcvearry Houck • CENTURY 21 New Millennium
GET MORE INFORMATION




