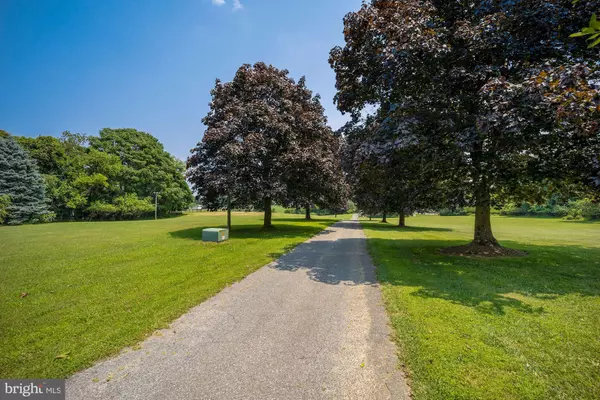For more information regarding the value of a property, please contact us for a free consultation.
3330 PFEFFERKORN RD West Friendship, MD 21794
Want to know what your home might be worth? Contact us for a FREE valuation!

Our team is ready to help you sell your home for the highest possible price ASAP
Key Details
Sold Price $800,000
Property Type Single Family Home
Sub Type Detached
Listing Status Sold
Purchase Type For Sale
Square Footage 4,974 sqft
Price per Sqft $160
Subdivision West Friendship
MLS Listing ID MDHW2000752
Sold Date 08/16/21
Style Ranch/Rambler
Bedrooms 3
Full Baths 3
Half Baths 1
HOA Y/N N
Abv Grd Liv Area 2,731
Originating Board BRIGHT
Year Built 1990
Annual Tax Amount $8,309
Tax Year 2020
Lot Size 3.760 Acres
Acres 3.76
Property Description
Beautiful, brick Rancher sited on over 3 acres of lush, landscaped grounds boasts over 5,000 sq. ft. of living space with picturesque views, and bright and airy rooms throughout. Lovingly maintained, this home offers updates including the roof, well tank, water heater, furnace, and more! Sun fills the formal dining room through the expansive bay window, highlighting accent molding, allowing the perfect ambiance for intimate gatherings. A wood burning stove set in a stone fireplace creates the focal point of the recently painted Florida room that also features a high, vaulted ceiling with a fan and recessed lighting, and a slate tile floor, plus dual French doors and outdoor access. The eat-in kitchen offers ample counter space with a peninsula island, wood cabinets, dual wall ovens, a Thermador downdraft cooktop, a deep pantry, and breakfast nook. The primary suite includes a sitting room, walk-in closet, and en suite bath with a jetted tub, separate shower, water closet, and dual vanity. Two sizable bedrooms, a full bath, and laundry room complete the main level. The lower level provides a recreation room with a second full kitchen, a full bath, ample storage space, and a family room with sliding door access to the patio and yard. A breezeway from the kitchen leads to the detached, 2-car garage with a floored attic for added storage space. Enjoy close proximity to Clarksville and Columbia offering a vast variety of shopping, dining, and entertainment. Major area commuter routes include MD-108, Rt. 32, and I-70. This spectacular home wont last!
Location
State MD
County Howard
Zoning RRDEO
Rooms
Other Rooms Living Room, Dining Room, Primary Bedroom, Sitting Room, Bedroom 2, Bedroom 3, Kitchen, Family Room, Foyer, Sun/Florida Room, Laundry, Recreation Room, Storage Room
Basement Connecting Stairway, Daylight, Partial, Fully Finished, Interior Access, Outside Entrance, Side Entrance, Sump Pump, Walkout Level, Windows
Main Level Bedrooms 3
Interior
Interior Features Breakfast Area, Built-Ins, Carpet, Ceiling Fan(s), Chair Railings, Crown Moldings, Dining Area, Formal/Separate Dining Room, Intercom, Kitchen - Eat-In, Kitchen - Island, Kitchen - Table Space, Pantry, Primary Bath(s), Recessed Lighting, Soaking Tub, Wainscotting, Walk-in Closet(s), WhirlPool/HotTub, Window Treatments, Wood Floors, Wood Stove
Hot Water Electric
Heating Zoned
Cooling Ceiling Fan(s), Central A/C, Programmable Thermostat, Zoned
Flooring Carpet, Ceramic Tile, Concrete, Other
Fireplaces Number 1
Fireplaces Type Flue for Stove, Insert, Mantel(s), Stone, Wood
Equipment Built-In Microwave, Central Vacuum, Cooktop - Down Draft, Dishwasher, Exhaust Fan, Icemaker, Oven - Double, Oven - Self Cleaning, Oven - Wall, Refrigerator, Water Dispenser, Water Heater
Fireplace Y
Window Features Atrium,Bay/Bow,Casement,Double Pane,Palladian,Screens,Vinyl Clad
Appliance Built-In Microwave, Central Vacuum, Cooktop - Down Draft, Dishwasher, Exhaust Fan, Icemaker, Oven - Double, Oven - Self Cleaning, Oven - Wall, Refrigerator, Water Dispenser, Water Heater
Heat Source Oil
Laundry Has Laundry, Main Floor
Exterior
Exterior Feature Breezeway, Patio(s), Porch(es)
Parking Features Additional Storage Area, Garage - Side Entry, Garage Door Opener
Garage Spaces 8.0
Water Access N
View Garden/Lawn, Trees/Woods
Roof Type Architectural Shingle
Accessibility Other
Porch Breezeway, Patio(s), Porch(es)
Total Parking Spaces 8
Garage Y
Building
Lot Description Cul-de-sac, Front Yard, Landscaping, No Thru Street, Partly Wooded, Rear Yard, SideYard(s)
Story 2
Sewer Septic Exists
Water Well
Architectural Style Ranch/Rambler
Level or Stories 2
Additional Building Above Grade, Below Grade
Structure Type Cathedral Ceilings,Dry Wall,High,Vaulted Ceilings
New Construction N
Schools
Elementary Schools Bushy Park
Middle Schools Folly Quarter
High Schools Glenelg
School District Howard County Public School System
Others
Senior Community No
Tax ID 1403308162
Ownership Fee Simple
SqFt Source Assessor
Security Features Main Entrance Lock,Security System,Smoke Detector
Special Listing Condition Standard
Read Less

Bought with Alexis Sassi • Weichert Realtors - McKenna & Vane
GET MORE INFORMATION




