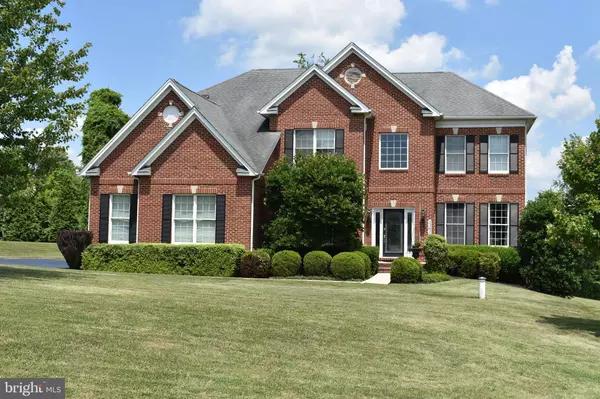For more information regarding the value of a property, please contact us for a free consultation.
2302 WILLOW VALE DR Fallston, MD 21047
Want to know what your home might be worth? Contact us for a FREE valuation!

Our team is ready to help you sell your home for the highest possible price ASAP
Key Details
Sold Price $786,000
Property Type Single Family Home
Sub Type Detached
Listing Status Sold
Purchase Type For Sale
Square Footage 4,798 sqft
Price per Sqft $163
Subdivision Willow Vale Farms
MLS Listing ID MDHR2000802
Sold Date 08/11/21
Style Colonial
Bedrooms 4
Full Baths 2
Half Baths 2
HOA Fees $50/qua
HOA Y/N Y
Abv Grd Liv Area 3,798
Originating Board BRIGHT
Year Built 2005
Annual Tax Amount $6,309
Tax Year 2020
Lot Size 3.590 Acres
Acres 3.59
Property Description
Looking for a home with privacy and a stunning view? This is the home for you! This home has it all! Situated on over 3.5 acres of land and backing up against a beautiful wooded landscape, you will love watching the sun rise each morning off of your deck. When you enter the first thing you will notice is the 2 story foyer with a beautiful curved staircase and hardwood floors. This home also boasts a 2 story family room with wood burning fireplace and a gorgeous wall of windows. The spacious kitchen with maple cabinets and granite counter tops also has a large center island plus plenty of room for a table. Off the kitchen is a no maintenance composite deck with 2 sets of stairs. One set of stairs leads to a lower level patio. This home has plenty of space for outdoor and indoor entertaining. The main level of the house also has an office, formal living room, formal dining room and large laundry room. Upper level has 4 spacious bedrooms and 2 full baths. The primary bedroom has a sitting area, huge walk-in closet and ensuite bathroom with soaking tub, separate shower and skylight. The finished walkout basement has a recreation room with wet bar large enough to comfortably seat 5/6 people. Looking for more ways to entertain your family and friends? Enjoy your fully furnished and outfitted custom-built home theater to relax and watch your favorite movies or TV shows. The home theater includes an HD 3D projector, fixed 110" screen, 5.1 speakers, motorized seating and AV receiver. The lower level also has an additional finished room that can be used for an office/exercise room/spare bedroom, a half bath, and a large unfinished area for storage.
Location
State MD
County Harford
Zoning AG
Rooms
Other Rooms Living Room, Dining Room, Primary Bedroom, Sitting Room, Bedroom 2, Bedroom 3, Bedroom 4, Kitchen, Family Room, Den, Breakfast Room, Other, Office, Recreation Room, Storage Room, Primary Bathroom, Full Bath, Half Bath
Basement Partially Finished, Rear Entrance, Connecting Stairway, Full, Fully Finished
Interior
Hot Water Propane
Heating Forced Air
Cooling Central A/C
Fireplaces Number 1
Equipment Built-In Microwave, Central Vacuum, Cooktop, Dishwasher, Disposal, Dryer - Front Loading, Exhaust Fan, Oven - Wall, Refrigerator, Washer - Front Loading, Water Heater
Appliance Built-In Microwave, Central Vacuum, Cooktop, Dishwasher, Disposal, Dryer - Front Loading, Exhaust Fan, Oven - Wall, Refrigerator, Washer - Front Loading, Water Heater
Heat Source Propane - Owned
Exterior
Garage Garage - Side Entry, Garage Door Opener
Garage Spaces 3.0
Waterfront N
Water Access N
Accessibility None
Parking Type Attached Garage, Driveway
Attached Garage 3
Total Parking Spaces 3
Garage Y
Building
Story 3
Sewer Community Septic Tank, Private Septic Tank
Water Well
Architectural Style Colonial
Level or Stories 3
Additional Building Above Grade, Below Grade
New Construction N
Schools
School District Harford County Public Schools
Others
Senior Community No
Tax ID 1304101553
Ownership Fee Simple
SqFt Source Assessor
Acceptable Financing Cash, Conventional, FHA, VA
Listing Terms Cash, Conventional, FHA, VA
Financing Cash,Conventional,FHA,VA
Special Listing Condition Standard
Read Less

Bought with Lee R. Tessier • EXP Realty, LLC
GET MORE INFORMATION




