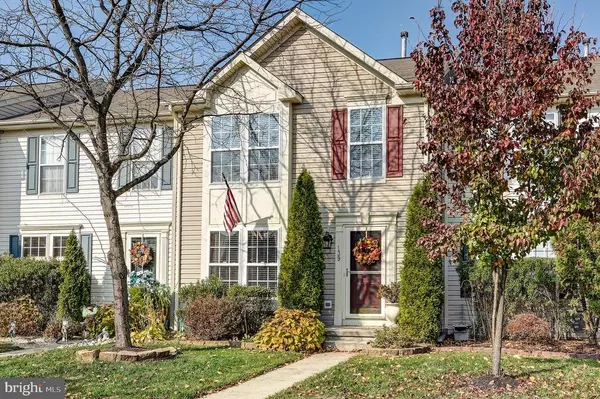For more information regarding the value of a property, please contact us for a free consultation.
139 MOUNT VERNON CT Woodbury, NJ 08096
Want to know what your home might be worth? Contact us for a FREE valuation!

Our team is ready to help you sell your home for the highest possible price ASAP
Key Details
Sold Price $240,000
Property Type Townhouse
Sub Type Interior Row/Townhouse
Listing Status Sold
Purchase Type For Sale
Square Footage 1,680 sqft
Price per Sqft $142
Subdivision Liberty Place
MLS Listing ID NJGL266076
Sold Date 12/04/20
Style Colonial
Bedrooms 3
Full Baths 2
Half Baths 1
HOA Fees $135/mo
HOA Y/N Y
Abv Grd Liv Area 1,680
Originating Board BRIGHT
Year Built 2002
Annual Tax Amount $6,728
Tax Year 2020
Lot Dimensions 20.25 x 146.63
Property Description
Freshly Painted no more wallpaper! New pictures coming! This home is a pristine Fairfield model with 12' extensions on all 3 levels making it the largest model in the development. As you enter into the main level and into the spacious living room you will see ahead the large eat-in kitchen with newer appliances, granite counter tops and center island, which then opens up into a second living space that can be used as a family room, playroom or formal dining room. The sliding door access and view from this room through the oversize windows is stunning of the wooded area to the rear. Enjoy days and evenings entertaining on the large composite deck. This main floor features laminated hardwood flooring in both living areas. Plus, architectural details abound in this home, such as chair rails, oversize base boards, and crown moldings. The lower level boasts a huge family room, powder room, and laundry/storage area. All of this opens up to the outside from the walk out giving you easy access and again the view of the serene wooded rear area. The upper level boasts a large master suite with a sitting area, master bath with garden tub, a double vanity, and a sizable walk in closet. There are two more nicely sized bedrooms and another full bath on this level. Hurry to view this fantastic property located at the end of a cul-de-sac in the desirable Liberty Place. Close to shopping, dining and all major highways!
Location
State NJ
County Gloucester
Area Deptford Twp (20802)
Zoning R10
Rooms
Other Rooms Living Room, Dining Room, Primary Bedroom, Bedroom 2, Bedroom 3, Kitchen, Family Room, Laundry, Bathroom 1, Primary Bathroom
Basement Fully Finished, Walkout Level, Daylight, Full
Interior
Hot Water Natural Gas
Heating Forced Air
Cooling Central A/C
Flooring Carpet, Laminated, Vinyl
Equipment Built-In Range, Dishwasher, Disposal, Dryer, Range Hood, Refrigerator, Washer
Furnishings No
Fireplace N
Appliance Built-In Range, Dishwasher, Disposal, Dryer, Range Hood, Refrigerator, Washer
Heat Source Natural Gas
Laundry Lower Floor
Exterior
Exterior Feature Deck(s), Patio(s)
Parking On Site 2
Utilities Available Cable TV
Amenities Available Basketball Courts, Community Center, Tot Lots/Playground, Volleyball Courts
Waterfront N
Water Access N
View Trees/Woods
Roof Type Pitched,Shingle
Accessibility None
Porch Deck(s), Patio(s)
Parking Type Parking Lot
Garage N
Building
Lot Description Backs to Trees
Story 2
Sewer Public Sewer
Water Public
Architectural Style Colonial
Level or Stories 2
Additional Building Above Grade, Below Grade
New Construction N
Schools
Middle Schools Monagaheli
High Schools Deptford Township H.S.
School District Deptford Township Public Schools
Others
Pets Allowed Y
HOA Fee Include Common Area Maintenance,Lawn Maintenance,Snow Removal,Trash
Senior Community No
Tax ID 02-00005 21-00059
Ownership Fee Simple
SqFt Source Assessor
Acceptable Financing Cash, Conventional, FHA, VA
Listing Terms Cash, Conventional, FHA, VA
Financing Cash,Conventional,FHA,VA
Special Listing Condition Standard
Pets Description No Pet Restrictions
Read Less

Bought with Rosemarie Rose Simila • Home and Heart Realty
GET MORE INFORMATION




