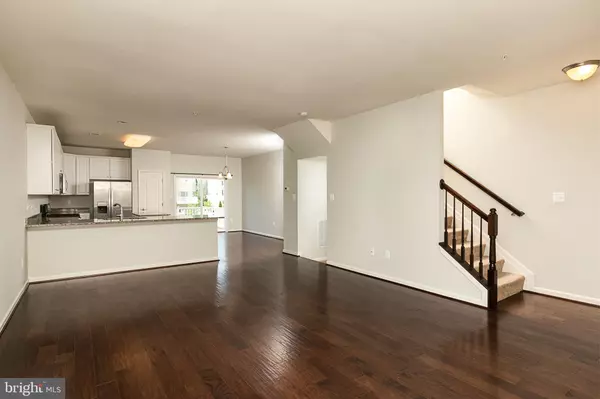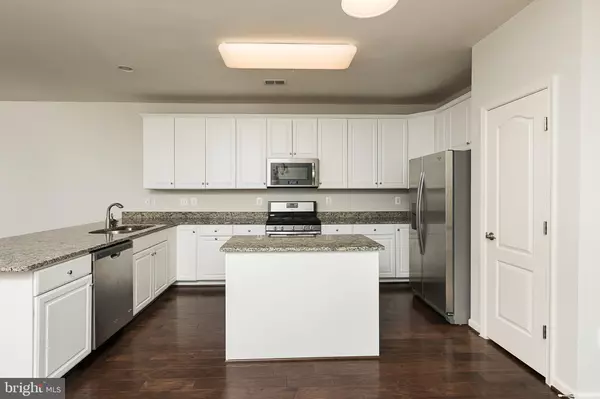For more information regarding the value of a property, please contact us for a free consultation.
8540 GOLDEN EAGLE LN Severn, MD 21144
Want to know what your home might be worth? Contact us for a FREE valuation!

Our team is ready to help you sell your home for the highest possible price ASAP
Key Details
Sold Price $395,000
Property Type Townhouse
Sub Type Interior Row/Townhouse
Listing Status Sold
Purchase Type For Sale
Square Footage 2,208 sqft
Price per Sqft $178
Subdivision Jacobs Forest
MLS Listing ID MDAA472118
Sold Date 08/04/21
Style Contemporary
Bedrooms 3
Full Baths 2
Half Baths 2
HOA Fees $56/qua
HOA Y/N Y
Abv Grd Liv Area 2,208
Originating Board BRIGHT
Year Built 2015
Annual Tax Amount $3,803
Tax Year 2020
Lot Size 1,620 Sqft
Acres 0.04
Property Description
Beautifully updated townhome in great commuter location! Features open floor plan with hardwood floors, upgraded granite counter tops, cabinets and vanities throughout. Kitchen opens to large 10 X 12 maintenance free deck. Upper level features 3 spacious bedrooms and 2 full baths. Lower level is the perfect entertaining space and opens to fenced in back yard. Property is currently tenant occupied through August 31, 2021. Rent back or delayed closing will be needed. Sellers are offering $1,000 closing credit towards replacement of lower level carpet and landscaping for the backyard.
Location
State MD
County Anne Arundel
Zoning R
Rooms
Other Rooms Living Room, Primary Bedroom, Bedroom 2, Bedroom 3, Kitchen, Game Room, Foyer, Breakfast Room, Bathroom 2, Primary Bathroom
Interior
Interior Features Breakfast Area, Carpet, Family Room Off Kitchen, Floor Plan - Open, Kitchen - Eat-In, Kitchen - Gourmet, Kitchen - Island, Pantry, Recessed Lighting, Upgraded Countertops, Wine Storage, Wood Floors
Hot Water Natural Gas
Heating Forced Air
Cooling Central A/C
Fireplace N
Heat Source Natural Gas
Laundry Dryer In Unit, Washer In Unit
Exterior
Exterior Feature Deck(s)
Garage Garage - Front Entry
Garage Spaces 1.0
Waterfront N
Water Access N
Accessibility None
Porch Deck(s)
Attached Garage 1
Total Parking Spaces 1
Garage Y
Building
Story 3
Sewer Public Sewer
Water Public
Architectural Style Contemporary
Level or Stories 3
Additional Building Above Grade, Below Grade
New Construction N
Schools
Elementary Schools Meade Heights
Middle Schools Macarthur
High Schools Meade
School District Anne Arundel County Public Schools
Others
Senior Community No
Tax ID 020442390234631
Ownership Fee Simple
SqFt Source Assessor
Special Listing Condition Standard
Read Less

Bought with Adeyinka A Ogunsanya • Ultimate Properties, LLC.
GET MORE INFORMATION




