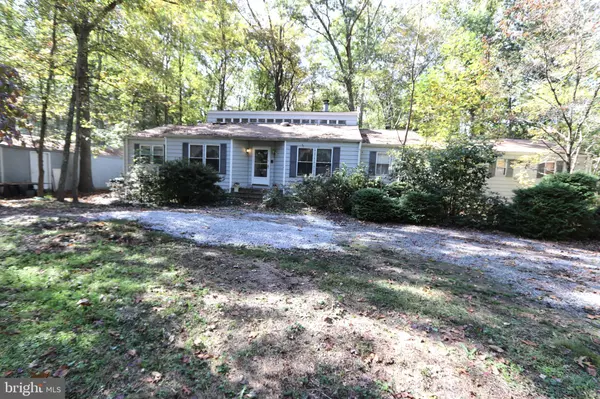For more information regarding the value of a property, please contact us for a free consultation.
7412 DAMASCUS RD Gaithersburg, MD 20882
Want to know what your home might be worth? Contact us for a FREE valuation!

Our team is ready to help you sell your home for the highest possible price ASAP
Key Details
Sold Price $445,000
Property Type Single Family Home
Sub Type Detached
Listing Status Sold
Purchase Type For Sale
Square Footage 2,675 sqft
Price per Sqft $166
Subdivision Seneca Valley Estates
MLS Listing ID MDMC730558
Sold Date 12/29/20
Style Contemporary,Ranch/Rambler
Bedrooms 4
Full Baths 3
HOA Y/N N
Abv Grd Liv Area 2,675
Originating Board BRIGHT
Year Built 1985
Annual Tax Amount $5,169
Tax Year 2020
Lot Size 5.360 Acres
Acres 5.36
Property Description
Want a private location look no more. Approximately 4000 square feet cleared. Acres of trees adjoining Rock Creek Park. House needs some updating but could be done over time. Beautiful hardwood floors in good condition. Fabulous one level living . Front entrance could be ramped for easy access. Except for coldest days, Seller heats entire house with wood burning stove using wood from property. Even though there is no basement, there is ample storage with large pantries and closets. The house is cluttered; the seller is slowly moving. Patience is a virtue. The land leaves nothing to desire, areas to walk, many species of birds and game such as deer, squirrel, and rabbit. Follow the creek and you could surely find a fishing hole for minnows (a delight for little ones).
Location
State MD
County Montgomery
Zoning AR
Direction South
Rooms
Main Level Bedrooms 4
Interior
Interior Features Breakfast Area, Entry Level Bedroom, Family Room Off Kitchen, Floor Plan - Open, Formal/Separate Dining Room, Pantry, Primary Bath(s), Wood Stove
Hot Water Electric
Heating Heat Pump - Oil BackUp, Wood Burn Stove
Cooling Central A/C
Flooring Hardwood, Vinyl
Fireplaces Number 1
Equipment Cooktop, Dishwasher, Dryer - Electric, Exhaust Fan, Oven - Double, Oven - Wall, Refrigerator, Washer, Water Heater
Fireplace Y
Window Features Double Pane
Appliance Cooktop, Dishwasher, Dryer - Electric, Exhaust Fan, Oven - Double, Oven - Wall, Refrigerator, Washer, Water Heater
Heat Source Electric
Laundry Main Floor
Exterior
Garage Garage - Front Entry
Garage Spaces 2.0
Utilities Available Phone, Electric Available
Waterfront N
Water Access N
View Creek/Stream, Trees/Woods
Roof Type Shingle
Street Surface Black Top,Gravel
Accessibility None
Total Parking Spaces 2
Garage Y
Building
Lot Description Backs to Trees, Front Yard, Level, Premium, Private, Rear Yard, Rural, Secluded, Stream/Creek, Sloping, Trees/Wooded, Backs - Parkland
Story 1
Sewer Septic Exists
Water Well
Architectural Style Contemporary, Ranch/Rambler
Level or Stories 1
Additional Building Above Grade, Below Grade
Structure Type Dry Wall,9'+ Ceilings
New Construction N
Schools
Elementary Schools Damascus
Middle Schools John T. Baker
High Schools Damascus
School District Montgomery County Public Schools
Others
Pets Allowed Y
Senior Community No
Tax ID 160102008872
Ownership Fee Simple
SqFt Source Assessor
Acceptable Financing Conventional, Cash
Listing Terms Conventional, Cash
Financing Conventional,Cash
Special Listing Condition Standard
Pets Description No Pet Restrictions
Read Less

Bought with Claude R Labbe • RLAH @properties
GET MORE INFORMATION




