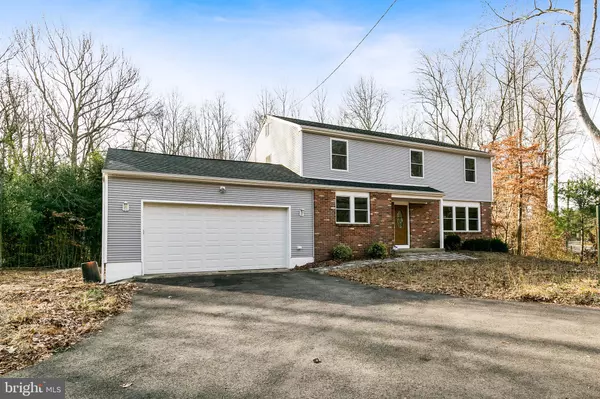For more information regarding the value of a property, please contact us for a free consultation.
116 TUCKERTON RD Medford, NJ 08055
Want to know what your home might be worth? Contact us for a FREE valuation!

Our team is ready to help you sell your home for the highest possible price ASAP
Key Details
Sold Price $350,000
Property Type Single Family Home
Sub Type Detached
Listing Status Sold
Purchase Type For Sale
Square Footage 2,132 sqft
Price per Sqft $164
Subdivision None Available
MLS Listing ID NJBL374232
Sold Date 09/08/20
Style Colonial
Bedrooms 5
Full Baths 3
HOA Y/N N
Abv Grd Liv Area 2,132
Originating Board BRIGHT
Year Built 1964
Annual Tax Amount $6,081
Tax Year 2019
Lot Size 1.020 Acres
Acres 1.02
Lot Dimensions 0.00 x 0.00
Property Description
This is the house you have been waiting for, sitting on Barton Run Creek! The seller has spared no expense in the complete renovation of this 5 bedroom, 3 full bath home. Everything has been updated in this home! Beginning with the interior: new insulation in the walls and attic. NEW high end Kitchen with granite and Samsung stainless steel appliances. Freshly painted throughout. All NEW flooring throughout. THREE brand NEW bathrooms, with a jacuzzi tub in the upstairs hall bathroom. All NEW Electric and Plumbing. All NEW doors and hardware. All windows are NEW Anderson windows. NEW Anderson sliding glass door off of the dining room. NEW HVAC and hot water heater. NEW water tank for the well. The basement has a newly installed french drain with sump pump. NEW Roof and gutters. NEW vinyl siding. NEW septic system. All of this PLUS an additional lot equaling 2.17 acres can be included in the sale with an address of 2 Vernetta lot 00002, block 03201.
Location
State NJ
County Burlington
Area Medford Twp (20320)
Zoning RES
Rooms
Other Rooms Living Room, Dining Room, Primary Bedroom, Bedroom 2, Bedroom 3, Bedroom 4, Bedroom 5, Kitchen, Family Room, Bathroom 2, Primary Bathroom
Basement Full
Interior
Interior Features Attic, Carpet, Ceiling Fan(s), Combination Kitchen/Dining, Dining Area, Family Room Off Kitchen, Kitchen - Gourmet
Hot Water Natural Gas
Heating Forced Air
Cooling Central A/C
Flooring Carpet, Wood, Laminated
Fireplace N
Window Features Energy Efficient,Replacement
Heat Source Natural Gas
Exterior
Garage Garage - Front Entry
Garage Spaces 2.0
Waterfront N
Water Access N
Roof Type Shingle
Accessibility None
Parking Type Attached Garage, Driveway
Attached Garage 2
Total Parking Spaces 2
Garage Y
Building
Story 2
Sewer On Site Septic
Water Private
Architectural Style Colonial
Level or Stories 2
Additional Building Above Grade, Below Grade
New Construction N
Schools
School District Lenape Regional High
Others
Senior Community No
Tax ID 20-03201-00008
Ownership Fee Simple
SqFt Source Assessor
Acceptable Financing FHA, Conventional, Cash, VA
Listing Terms FHA, Conventional, Cash, VA
Financing FHA,Conventional,Cash,VA
Special Listing Condition Standard
Read Less

Bought with Lizzie Marie Biddle • Weichert Realtors - Moorestown
GET MORE INFORMATION




