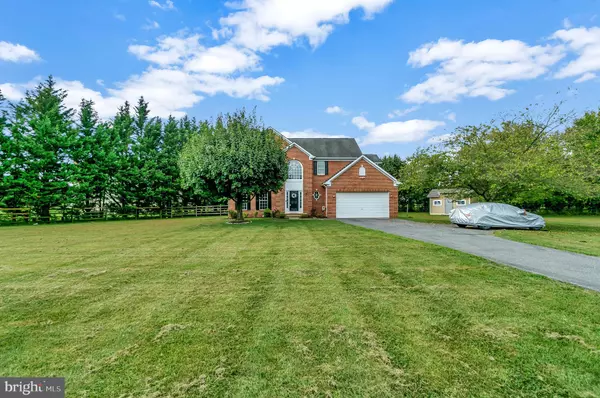For more information regarding the value of a property, please contact us for a free consultation.
19404 HAVEN WHITE CT Gaithersburg, MD 20879
Want to know what your home might be worth? Contact us for a FREE valuation!

Our team is ready to help you sell your home for the highest possible price ASAP
Key Details
Sold Price $787,000
Property Type Single Family Home
Sub Type Detached
Listing Status Sold
Purchase Type For Sale
Square Footage 3,290 sqft
Price per Sqft $239
Subdivision Brookefield
MLS Listing ID MDMC2012984
Sold Date 02/04/22
Style Colonial
Bedrooms 4
Full Baths 3
Half Baths 1
HOA Fees $16/ann
HOA Y/N Y
Abv Grd Liv Area 2,690
Originating Board BRIGHT
Year Built 1998
Annual Tax Amount $6,823
Tax Year 2021
Lot Size 1.073 Acres
Acres 1.07
Property Description
Welcome to this classic brick front Colonial situated on 1.07 acres of flat lot. This spacious home features 4 bedrooms and 3.5 baths with formal areas and a library on the main level, BRAND NEW BASEMENT. The spacious kitchen with center island plenty of cabinetry and has access to the large deck with a gorgeous view of the wooded backyard, open to the Family Room complete with a fireplace, ceiling fan, and oversized windows. There is also a first-floor Office located off of the family room, a laundry room off of the kitchen, a powder room, and access to the 2-Car Garage. The Second Level hallway overlooks the lower level with 4 Bedrooms and 2 Bathrooms. All of the bedrooms are a good size and have wall-to-wall carpeting and plenty of closet space. The Master Bedroom is spacious with vaulted ceilings, loads of windows, a large walk-in closet, and an adjoining Master Bath with a separate tub double vanity and has skylights to let the sunlight in. The brand new walkout basement has a recreation area, two large dens which the current owner is using as a bedroom and a full bath, plenty of storage, and access to the large wooded backyard.
Location
State MD
County Montgomery
Zoning RE1
Rooms
Basement Rear Entrance, Walkout Stairs
Interior
Interior Features Attic/House Fan, Breakfast Area, Family Room Off Kitchen, Floor Plan - Open
Hot Water Natural Gas
Heating Central
Cooling Central A/C
Flooring Solid Hardwood, Carpet, Ceramic Tile
Fireplaces Number 1
Fireplace Y
Heat Source Natural Gas
Exterior
Garage Garage Door Opener
Garage Spaces 6.0
Waterfront N
Water Access N
Roof Type Shingle
Street Surface Paved
Accessibility Level Entry - Main
Parking Type Driveway, Attached Garage
Attached Garage 2
Total Parking Spaces 6
Garage Y
Building
Story 3
Foundation Concrete Perimeter
Sewer Septic Exists
Water Public
Architectural Style Colonial
Level or Stories 3
Additional Building Above Grade, Below Grade
Structure Type 9'+ Ceilings
New Construction N
Schools
School District Montgomery County Public Schools
Others
Pets Allowed Y
Senior Community No
Tax ID 160102958080
Ownership Fee Simple
SqFt Source Assessor
Acceptable Financing Cash, Conventional, FHA, USDA, VA, VHDA
Horse Property N
Listing Terms Cash, Conventional, FHA, USDA, VA, VHDA
Financing Cash,Conventional,FHA,USDA,VA,VHDA
Special Listing Condition Standard
Pets Description No Pet Restrictions
Read Less

Bought with Frances T McGlaughlin • RE/MAX Realty Services
GET MORE INFORMATION




