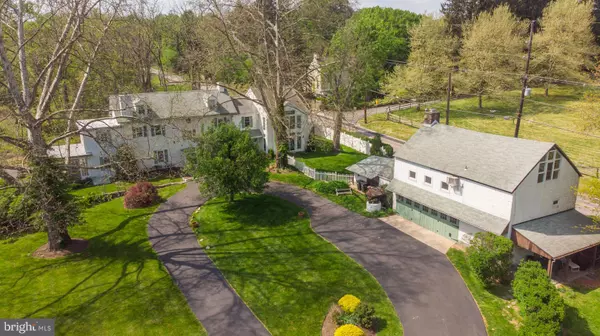For more information regarding the value of a property, please contact us for a free consultation.
2494 WASHINGTON LN Huntingdon Valley, PA 19006
Want to know what your home might be worth? Contact us for a FREE valuation!

Our team is ready to help you sell your home for the highest possible price ASAP
Key Details
Sold Price $770,000
Property Type Single Family Home
Sub Type Detached
Listing Status Sold
Purchase Type For Sale
Square Footage 4,800 sqft
Price per Sqft $160
Subdivision Meadow Brook
MLS Listing ID PAMC655214
Sold Date 09/30/20
Style Colonial,Carriage House,Victorian
Bedrooms 5
Full Baths 3
Half Baths 1
HOA Y/N N
Abv Grd Liv Area 4,800
Originating Board BRIGHT
Year Built 1906
Annual Tax Amount $17,866
Tax Year 2020
Lot Size 2.030 Acres
Acres 2.03
Lot Dimensions 1196.00 x 0.00
Property Description
PRIVACY in your own compound and Amazing Lower Moreland Schools!!This spectacular home has SO much to offer. The circular driveway leads you to this sprawling 4000 plus square foot home. It exudes both charm and elegance. The large entry foyer has beautiful stone flooring, showcasing the turned staircase and dividing both the formal dining room and the oversized living room. The inviting living room has hardwood flooring, a decorative fireplace as a focal point and is flanked on either side by the "theme" of this home, original built ins on one side and a custom built elegant bar on the other. The Sunroom / conservatory, with its 3 full wall of windows and beautiful views is beckoning you to walk in. The formal dining room is also adorned with a decorative fireplace and would easily accommodate all of your relatives at those family dinners. The custom kitchen will delight the most discerning chef, vented gas cooking, an abundance of maple cabinets, new black stainless steel hi-end appliances, a trash compactor, all enriched by Granite countertops . Relax after your meal in the sitting area bright from the elegant 2-story windows and gas fireplace. The spiral staircase will lead you directly to the Master Suite. The en-suite bathroom has a separate area for your personal needs and has 3 walk in closets and a large shower for two. This 3 floor home offers 5 Bedrooms, 3.1 baths, each with unique designs, ceilings and closets. There is also an office to relax in and pay those bills or see clients. This property has a variance for professional or live stock use. The character that this home exudes cannot be described and must be seen in person. The separate Carriage Home can be a professional office, rental property or a home for your returning "child" after college. It is simply special, featuring a great room with a vaulted, beamed ceiling, updated galley kitchen, and loft bedroom . Amazing views of picturesque meadows and the 1000 plus acre Pennypack nature preserve can be seen from your windows. The 2 1/2 car garage is great for either your cars or additional storage . There is a fenced in yard for your dog or chickens. Additionally there is a 3 stall barn for your horses. The main home has 6 zone heat, 3 zone a/c. House has been inspected, it is repaired, healthy, and is move in ready. This fenced in property allows your family to enjoy the privacy this incredible home offers.
Location
State PA
County Montgomery
Area Lower Moreland Twp (10641)
Zoning LL
Rooms
Other Rooms Living Room, Dining Room, Primary Bedroom, Bedroom 2, Bedroom 3, Bedroom 4, Bedroom 5, Kitchen, Family Room, Foyer, Sun/Florida Room, Laundry, Other, Office, Primary Bathroom, Full Bath, Half Bath
Basement Full, Poured Concrete, Sump Pump
Interior
Interior Features Bar, Breakfast Area, Built-Ins, Curved Staircase, Double/Dual Staircase, Formal/Separate Dining Room, Kitchen - Eat-In, Kitchen - Gourmet, Kitchen - Island, Soaking Tub, Spiral Staircase, Stall Shower, Tub Shower, Walk-in Closet(s), WhirlPool/HotTub, Window Treatments, Wood Floors
Hot Water Natural Gas
Heating Forced Air, Zoned, Hot Water
Cooling Central A/C
Flooring Hardwood, Carpet, Stone, Ceramic Tile
Fireplaces Number 4
Fireplaces Type Non-Functioning
Equipment Cooktop, Dishwasher, Disposal, Dryer, Trash Compactor, Washer, Cooktop - Down Draft, Oven - Double
Furnishings No
Fireplace Y
Appliance Cooktop, Dishwasher, Disposal, Dryer, Trash Compactor, Washer, Cooktop - Down Draft, Oven - Double
Heat Source Natural Gas
Laundry Main Floor
Exterior
Exterior Feature Patio(s), Porch(es)
Garage Covered Parking, Garage - Front Entry
Garage Spaces 2.0
Fence Chain Link, Picket, Split Rail
Waterfront N
Water Access N
View Pasture
Roof Type Pitched,Shingle
Accessibility None
Porch Patio(s), Porch(es)
Parking Type Detached Garage, Driveway, Off Street
Total Parking Spaces 2
Garage Y
Building
Lot Description Corner, Backs - Parkland, Backs to Trees
Story 3
Sewer On Site Septic, Private Sewer
Water Well, Private
Architectural Style Colonial, Carriage House, Victorian
Level or Stories 3
Additional Building Above Grade, Below Grade
New Construction N
Schools
Elementary Schools Pine Road
Middle Schools Murray Avenue School
High Schools Lower Moreland
School District Lower Moreland Township
Others
Pets Allowed Y
Senior Community No
Tax ID 41-00-09715-009
Ownership Fee Simple
SqFt Source Assessor
Horse Property Y
Special Listing Condition Standard
Pets Description No Pet Restrictions
Read Less

Bought with Mariann Owens • RE/MAX 2000
GET MORE INFORMATION




