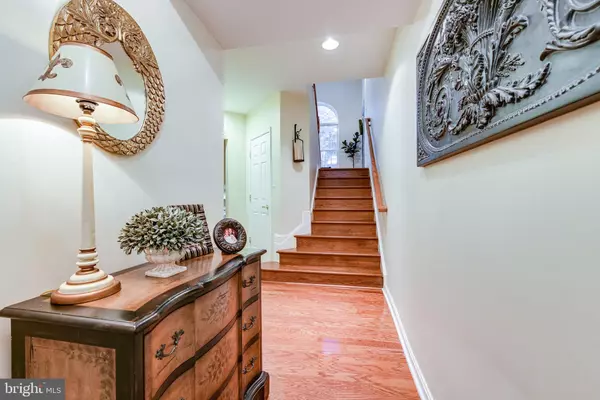For more information regarding the value of a property, please contact us for a free consultation.
3162 GROVEHURST PL Alexandria, VA 22310
Want to know what your home might be worth? Contact us for a FREE valuation!

Our team is ready to help you sell your home for the highest possible price ASAP
Key Details
Sold Price $690,000
Property Type Townhouse
Sub Type Interior Row/Townhouse
Listing Status Sold
Purchase Type For Sale
Square Footage 2,312 sqft
Price per Sqft $298
Subdivision Governors Grove
MLS Listing ID VAFX2018724
Sold Date 10/22/21
Style Colonial
Bedrooms 3
Full Baths 2
Half Baths 1
HOA Fees $84/qua
HOA Y/N Y
Abv Grd Liv Area 1,852
Originating Board BRIGHT
Year Built 2000
Annual Tax Amount $7,005
Tax Year 2021
Lot Size 1,932 Sqft
Acres 0.04
Property Description
WELCOME to this beautiful, meticulously maintained and move-in-ready 2300+ sq ft townhome in desirable Governors Grove! This property lives like a single family home, with large windows, a spacious open layout and great private outdoor space backing to woods! Gorgeous hardwood floors invite you in from the entrance, main level & stairs. The front foyer flows gently into a cozy sitting room with a gas fireplace and just up the stairs you'll find the living room with its dramatic high ceilings & pretty Palladian windows that let in lots of light. Open the French doors to the delightful deck for fresh air & grilling. A separate dining area opens to the gourmet kitchen with updated country white cabinets, a warm backsplash, granite countertops, plantation shutters and a separate pantry. The sitting area next to the kitchen is ideal for relaxing & entertaining, with a half bath just around the corner. Upstairs you will be amazed by the spacious owner's suite with w/ vaulted ceilings, a luxurious master bath with oversized corner tub, dual vanity sinks and a generously sized walk-in closet with Container Store ELFA shelving. Never go to the basement for laundry again! Third level laundry with newer full size washer/dryer. Two additional bedrooms and a full bath complete the bedroom level. HVAC, hot water heater and furnace are newer. Large two car garage plus two 2 driveway parking spaces, plus garage shelving and attic storage. HUGE cubby accessible via first floor interior. Community includes 2 acre pond (you can fish in it!), dog park, tot lot, trails, tennis courts and rec field. Conveniently located near the Huntington Metro station (served by the yellow line, connects to blue line at King Street), with very easy access to 495 / 95 / 295, the Pentagon, Washington DC, Old Town Alexandria, National Harbor, Fort Belvoir, and so much more!
Location
State VA
County Fairfax
Zoning 308
Rooms
Basement Fully Finished, Connecting Stairway, Daylight, Full, Garage Access, Walkout Level
Interior
Interior Features Crown Moldings, Kitchen - Gourmet, Formal/Separate Dining Room, Walk-in Closet(s), Wood Floors, Wainscotting, Upgraded Countertops, Bathroom - Soaking Tub, Recessed Lighting, Primary Bath(s), Kitchen - Eat-In, Attic/House Fan
Hot Water Natural Gas
Heating Forced Air
Cooling Central A/C
Flooring Hardwood, Carpet, Ceramic Tile
Fireplaces Number 1
Fireplaces Type Gas/Propane
Equipment Built-In Microwave, Dishwasher, Disposal, Dryer - Electric, Icemaker, Oven/Range - Gas, Refrigerator, Washer, Water Heater
Fireplace Y
Window Features Palladian
Appliance Built-In Microwave, Dishwasher, Disposal, Dryer - Electric, Icemaker, Oven/Range - Gas, Refrigerator, Washer, Water Heater
Heat Source Natural Gas
Laundry Dryer In Unit, Has Laundry, Upper Floor, Washer In Unit
Exterior
Garage Additional Storage Area, Garage - Front Entry
Garage Spaces 4.0
Amenities Available Common Grounds, Jog/Walk Path, Picnic Area, Tennis Courts, Tot Lots/Playground, Non-Lake Recreational Area, Other
Waterfront N
Water Access N
View Trees/Woods
Accessibility None
Parking Type Attached Garage, Driveway
Attached Garage 2
Total Parking Spaces 4
Garage Y
Building
Lot Description Backs to Trees, No Thru Street
Story 3
Foundation Concrete Perimeter
Sewer Public Sewer
Water Public
Architectural Style Colonial
Level or Stories 3
Additional Building Above Grade, Below Grade
Structure Type High
New Construction N
Schools
Elementary Schools Clermont
Middle Schools Twain
High Schools Edison
School District Fairfax County Public Schools
Others
HOA Fee Include Common Area Maintenance,Trash,Snow Removal
Senior Community No
Tax ID 0822 22 0112
Ownership Fee Simple
SqFt Source Estimated
Special Listing Condition Standard
Read Less

Bought with Tanya M Blosser • Coldwell Banker Realty
GET MORE INFORMATION




