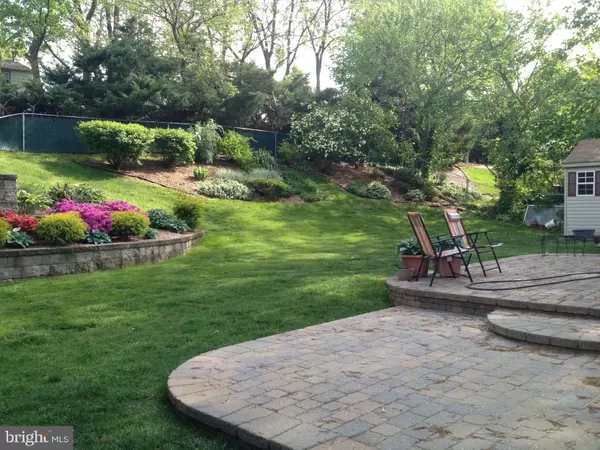For more information regarding the value of a property, please contact us for a free consultation.
17 CEDAR CREEK DR Laurel Springs, NJ 08021
Want to know what your home might be worth? Contact us for a FREE valuation!

Our team is ready to help you sell your home for the highest possible price ASAP
Key Details
Sold Price $285,000
Property Type Single Family Home
Sub Type Detached
Listing Status Sold
Purchase Type For Sale
Square Footage 1,416 sqft
Price per Sqft $201
Subdivision Glen Oaks
MLS Listing ID NJCD421944
Sold Date 08/23/21
Style Raised Ranch/Rambler
Bedrooms 3
Full Baths 1
Half Baths 1
HOA Y/N N
Abv Grd Liv Area 1,416
Originating Board BRIGHT
Year Built 1967
Annual Tax Amount $7,977
Tax Year 2020
Lot Size 0.273 Acres
Acres 0.27
Lot Dimensions 83.00 x 143.49
Property Description
Don't Miss Your Chance to Live in this Desirable Well Established Glen Oaks Community!!! Well maintained 3 bedroom 1.5 bath property in a truly wonderful neighborhood. Beautifully landscaped all around !!! This home won't last long and features upgraded kitchen with laminated flooring and stainless steel appliances, washer and dryer on main floor enclosure and separate dining room . Step down from kitchen into the cozy family room with sliders that walkout to your beautifully paved patio with retractable awning for the perfect outdoor living and entertaining. Main bathroom features jacuzzi tub and vanity built ins. (home being sold as is condition). Appliances are new within past 3 years and Air Conditioner, Hot Water Heater and Furnace have been replaced within past 5 years. Basement has small work shop area , very clean with high ceilings and could easily be finished for extract living area. Home has Leaf Guard Gutters that are transferrable to new owner for fee. This neighborhood is nestled by a large community park with playground, gazebo, ball fields, tennis courts, basketball courts, police station, food store all within walking distance.
Location
State NJ
County Camden
Area Gloucester Twp (20415)
Zoning R
Rooms
Basement Heated, Interior Access, Sump Pump, Unfinished, Drain, Poured Concrete, Workshop
Main Level Bedrooms 3
Interior
Interior Features Ceiling Fan(s), Crown Moldings, Family Room Off Kitchen
Hot Water 60+ Gallon Tank, Instant Hot Water
Heating Forced Air
Cooling Ceiling Fan(s), Central A/C, Dehumidifier
Flooring Partially Carpeted, Laminated
Equipment Built-In Microwave, Disposal, Exhaust Fan, Humidifier, Icemaker, Instant Hot Water, Microwave, Oven/Range - Gas, Refrigerator, Washer, Dryer - Gas, Dishwasher, Stainless Steel Appliances, Stove, Water Heater
Fireplace N
Appliance Built-In Microwave, Disposal, Exhaust Fan, Humidifier, Icemaker, Instant Hot Water, Microwave, Oven/Range - Gas, Refrigerator, Washer, Dryer - Gas, Dishwasher, Stainless Steel Appliances, Stove, Water Heater
Heat Source Natural Gas
Laundry Main Floor
Exterior
Exterior Feature Brick, Patio(s)
Garage Garage Door Opener, Garage - Front Entry
Garage Spaces 5.0
Utilities Available Cable TV Available, Electric Available, Natural Gas Available, Sewer Available, Water Available
Waterfront N
Water Access N
Accessibility None
Porch Brick, Patio(s)
Parking Type Driveway, Attached Garage, On Street
Attached Garage 1
Total Parking Spaces 5
Garage Y
Building
Story 2
Sewer Public Sewer
Water Public
Architectural Style Raised Ranch/Rambler
Level or Stories 2
Additional Building Above Grade, Below Grade
New Construction N
Schools
Elementary Schools Loring-Flemming E.S.
Middle Schools Glen Landing M.S.
High Schools Highland H.S.
School District Gloucester Township Public Schools
Others
Senior Community No
Tax ID 15-09901-00010
Ownership Fee Simple
SqFt Source Assessor
Acceptable Financing Cash, Conventional, FHA, VA
Listing Terms Cash, Conventional, FHA, VA
Financing Cash,Conventional,FHA,VA
Special Listing Condition Standard
Read Less

Bought with Christopher L. Twardy • BHHS Fox & Roach-Mt Laurel
GET MORE INFORMATION




