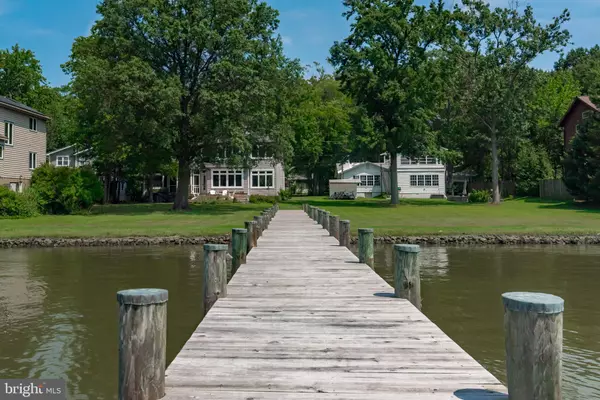For more information regarding the value of a property, please contact us for a free consultation.
3442 ROCKWAY AVE Annapolis, MD 21403
Want to know what your home might be worth? Contact us for a FREE valuation!

Our team is ready to help you sell your home for the highest possible price ASAP
Key Details
Sold Price $1,500,000
Property Type Single Family Home
Sub Type Detached
Listing Status Sold
Purchase Type For Sale
Square Footage 2,496 sqft
Price per Sqft $600
Subdivision Arundel On The Bay
MLS Listing ID MDAA2007566
Sold Date 10/06/21
Style Contemporary
Bedrooms 3
Full Baths 3
Half Baths 1
HOA Y/N N
Abv Grd Liv Area 2,496
Originating Board BRIGHT
Year Built 2003
Annual Tax Amount $9,354
Tax Year 2021
Lot Size 0.430 Acres
Acres 0.43
Property Description
Don't miss this renovated contemporary waterfront home on Fishing Creek with 150 feet of waterfront and great waterview's just minutes from The Chesapeake Bay! Protected pier with two slips (one with 16,000 lb. boat lift), electric, water, lights and new pilings completed in 2018. First floor renovation completed in 2019 includes kitchen with silestone counters, white cabinets, all new SS appliances, open floor plan, refinished hardwood floors, new windows on waterside of house. Fabulous Ipe deck on waterside with fire pit feature built in 2017. First floor bedroom suite, primary suite on 2nd level with sitting room/office could be converted to additional bedroom that would bring total number of bedrooms to four. Oversized garage and two driveways. One for cars and another for boats/additional vehicles. Vibrant community of Arundel on the Bay offers community beach, pier, boat launch and many activities.
Tax record square footage is incorrect.
Location
State MD
County Anne Arundel
Zoning R2
Rooms
Other Rooms Living Room, Dining Room, Primary Bedroom, Sitting Room, Kitchen, Family Room, Foyer, Breakfast Room, Laundry, Primary Bathroom, Full Bath, Half Bath, Screened Porch
Main Level Bedrooms 1
Interior
Interior Features Bar, Ceiling Fan(s), Family Room Off Kitchen, Floor Plan - Open, Kitchen - Gourmet, Primary Bedroom - Bay Front, Recessed Lighting, Skylight(s), Built-Ins, Walk-in Closet(s), Wood Floors
Hot Water Electric
Heating Heat Pump(s)
Cooling Central A/C, Ceiling Fan(s), Heat Pump(s), Zoned
Flooring Hardwood
Fireplaces Number 1
Fireplaces Type Fireplace - Glass Doors, Gas/Propane
Equipment Built-In Microwave, Cooktop, Dishwasher, Disposal, Dryer - Electric, Icemaker, Oven - Double, Refrigerator, Washer, Water Conditioner - Owned
Fireplace Y
Window Features Insulated,Energy Efficient
Appliance Built-In Microwave, Cooktop, Dishwasher, Disposal, Dryer - Electric, Icemaker, Oven - Double, Refrigerator, Washer, Water Conditioner - Owned
Heat Source Electric
Laundry Upper Floor
Exterior
Exterior Feature Deck(s), Screened
Garage Garage Door Opener, Garage - Front Entry, Additional Storage Area, Oversized
Garage Spaces 9.0
Utilities Available Sewer Available
Waterfront Y
Waterfront Description Private Dock Site
Water Access Y
Water Access Desc Private Access
View Water
Accessibility None
Porch Deck(s), Screened
Parking Type Attached Garage, Driveway
Attached Garage 2
Total Parking Spaces 9
Garage Y
Building
Story 2
Sewer Public Sewer
Water Well, Conditioner
Architectural Style Contemporary
Level or Stories 2
Additional Building Above Grade, Below Grade
New Construction N
Schools
School District Anne Arundel County Public Schools
Others
Pets Allowed Y
Senior Community No
Tax ID 020200208491500
Ownership Fee Simple
SqFt Source Assessor
Security Features Monitored
Special Listing Condition Standard
Pets Description No Pet Restrictions
Read Less

Bought with Steven Anthony Arce • Long & Foster Real Estate, Inc.
GET MORE INFORMATION




