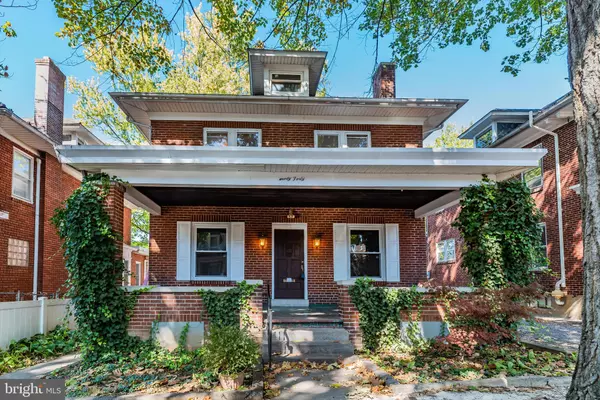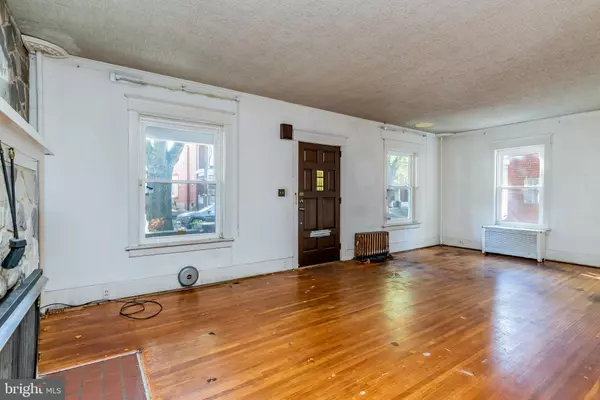For more information regarding the value of a property, please contact us for a free consultation.
2040 CHESTNUT ST Harrisburg, PA 17104
Want to know what your home might be worth? Contact us for a FREE valuation!

Our team is ready to help you sell your home for the highest possible price ASAP
Key Details
Sold Price $86,100
Property Type Single Family Home
Sub Type Detached
Listing Status Sold
Purchase Type For Sale
Square Footage 3,267 sqft
Price per Sqft $26
Subdivision None Available
MLS Listing ID PADA126522
Sold Date 11/06/20
Style Traditional
Bedrooms 3
Full Baths 2
Half Baths 1
HOA Y/N N
Abv Grd Liv Area 2,487
Originating Board BRIGHT
Year Built 1920
Annual Tax Amount $3,453
Tax Year 2020
Lot Size 3,920 Sqft
Acres 0.09
Property Description
Great investment opportunity! Charming all brick single family home just steps away from the highly sought-after neighborhood of Bellevue Park. Many living options available! Whether it be owner occupied on the first floor and rented on the second floor, or used solely as a single family home, it could be restored to its original charm with some TLC. First floor features a beautiful floor to ceiling stone feature wall with a fireplace, dining room, bedroom, full bath, sitting room/ library with enclosed sunroom that leads to the peaceful quaint backyard. The second floor has 2 bedrooms, living room, kitchen, full bathroom with separate entrance from outside. Full basement has half bath and PLENTY of storage space. Options are endless! Detached 1-car garage and off-street parking. Conveniently located to the downtown Capital Complex, shopping, restaurants and all city amenities. Home is being sold in as-is condition.
Location
State PA
County Dauphin
Area City Of Harrisburg (14001)
Zoning RESIDENTIAL
Rooms
Other Rooms Living Room, Dining Room, Sitting Room, Bedroom 2, Bedroom 3, Kitchen, Bedroom 1, Sun/Florida Room, Bonus Room
Basement Full, Partially Finished
Main Level Bedrooms 1
Interior
Interior Features Carpet, Dining Area, Entry Level Bedroom, Tub Shower, Wood Floors
Hot Water Natural Gas
Heating Hot Water
Cooling Window Unit(s)
Flooring Carpet, Hardwood
Fireplaces Number 1
Fireplaces Type Stone
Equipment Oven/Range - Electric, Refrigerator
Fireplace Y
Appliance Oven/Range - Electric, Refrigerator
Heat Source Natural Gas
Laundry Lower Floor
Exterior
Exterior Feature Porch(es)
Garage Garage - Front Entry
Garage Spaces 1.0
Fence Rear
Waterfront N
Water Access N
Roof Type Asphalt,Fiberglass
Accessibility None
Porch Porch(es)
Parking Type Detached Garage
Total Parking Spaces 1
Garage Y
Building
Story 2
Sewer Public Sewer
Water Public
Architectural Style Traditional
Level or Stories 2
Additional Building Above Grade, Below Grade
New Construction N
Schools
High Schools Harrisburg
School District Harrisburg City
Others
Senior Community No
Tax ID 09-081-025-000-0000
Ownership Fee Simple
SqFt Source Estimated
Acceptable Financing Cash, Conventional
Listing Terms Cash, Conventional
Financing Cash,Conventional
Special Listing Condition Standard
Read Less

Bought with Erniece N Campbell • Coldwell Banker Realty
GET MORE INFORMATION




