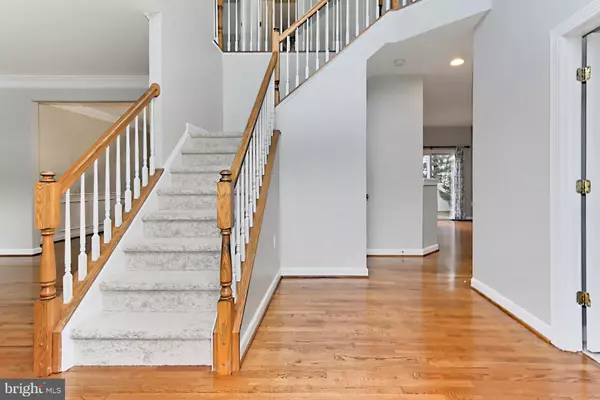For more information regarding the value of a property, please contact us for a free consultation.
43285 JOHN DANFORTH CT Ashburn, VA 20147
Want to know what your home might be worth? Contact us for a FREE valuation!

Our team is ready to help you sell your home for the highest possible price ASAP
Key Details
Sold Price $768,500
Property Type Single Family Home
Sub Type Detached
Listing Status Sold
Purchase Type For Sale
Square Footage 3,874 sqft
Price per Sqft $198
Subdivision Cedar Ridge
MLS Listing ID VALO425614
Sold Date 12/22/20
Style Colonial
Bedrooms 5
Full Baths 3
Half Baths 1
HOA Fees $65/mo
HOA Y/N Y
Abv Grd Liv Area 2,774
Originating Board BRIGHT
Year Built 2004
Annual Tax Amount $6,467
Tax Year 2020
Lot Size 10,019 Sqft
Acres 0.23
Property Description
***NO MORE SHOWINGS AFTER MONDAY 11/23*** Offers due Tuesday 5pm***Brick Front Colonial with 5br's up , perfectly sited on a quiet cul de sac and featuring a n expansive,flat backyard, with privacy created by 250 linear feet of PVC fencing. Gorgeous hardwoods in most of the main level and a beautiful kitchen with new granite,stainless and white cabinetry. The 20x15 Family room offers a gas fireplace. Office off the foyer and rooms on every level perfect for work from home needs. Laundry hook ups on both the main and lower level. Huge master suite w/vaulted ceiling and his and her closets. Beautiful lower level with multiple rec room areas, full bath and a room perfect for a media room or super home office/gym! Newer HOT TUB on the backyard patio and home garden areas are plentiful. **One day soon, we will once again gather with friends, family and neighbors-and with this backyard-the party will be at your house! 2800 square feet on upper two levels PLUS fully finished basement with double walk up to that great backyard. **Have your Realtor contact us if you are interested in scheduling a pre-offer mini-inspection**
Location
State VA
County Loudoun
Zoning 19
Rooms
Other Rooms Living Room, Dining Room, Primary Bedroom, Bedroom 2, Bedroom 3, Bedroom 4, Bedroom 5, Kitchen, Game Room, Family Room, Den, Breakfast Room, Laundry, Recreation Room, Utility Room
Basement Full, Fully Finished
Interior
Interior Features Breakfast Area, Ceiling Fan(s), Family Room Off Kitchen, Formal/Separate Dining Room, Kitchen - Eat-In, Kitchen - Island, Primary Bath(s), Recessed Lighting, Stall Shower, Wainscotting, Walk-in Closet(s), Wood Floors
Hot Water Natural Gas
Heating Forced Air
Cooling Ceiling Fan(s), Central A/C
Fireplaces Number 1
Fireplaces Type Screen, Gas/Propane, Mantel(s)
Equipment Built-In Microwave, Dishwasher, Disposal, Refrigerator, Stove
Furnishings No
Fireplace Y
Appliance Built-In Microwave, Dishwasher, Disposal, Refrigerator, Stove
Heat Source Natural Gas
Laundry Main Floor
Exterior
Exterior Feature Patio(s)
Parking Features Additional Storage Area, Garage - Front Entry, Garage Door Opener
Garage Spaces 4.0
Fence Privacy, Rear, Vinyl
Water Access N
View Trees/Woods, Garden/Lawn
Accessibility None
Porch Patio(s)
Attached Garage 2
Total Parking Spaces 4
Garage Y
Building
Lot Description Backs to Trees, Cul-de-sac, Landscaping, No Thru Street
Story 3
Sewer Public Sewer
Water Public
Architectural Style Colonial
Level or Stories 3
Additional Building Above Grade, Below Grade
New Construction N
Schools
Elementary Schools Newton-Lee
Middle Schools Trailside
High Schools Stone Bridge
School District Loudoun County Public Schools
Others
HOA Fee Include Trash,Common Area Maintenance,Management
Senior Community No
Tax ID 114177966000
Ownership Fee Simple
SqFt Source Assessor
Special Listing Condition Standard
Read Less

Bought with Tj Taneja • e Venture LLC



