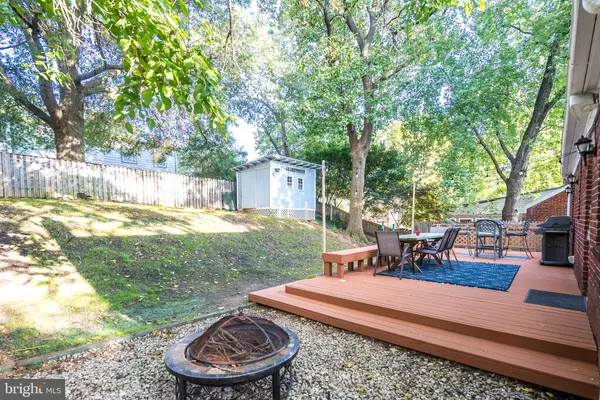For more information regarding the value of a property, please contact us for a free consultation.
1921 S QUINCY ST Arlington, VA 22204
Want to know what your home might be worth? Contact us for a FREE valuation!

Our team is ready to help you sell your home for the highest possible price ASAP
Key Details
Sold Price $610,000
Property Type Single Family Home
Sub Type Detached
Listing Status Sold
Purchase Type For Sale
Square Footage 858 sqft
Price per Sqft $710
Subdivision Douglas Park
MLS Listing ID VAAR170066
Sold Date 10/30/20
Style Ranch/Rambler
Bedrooms 2
Full Baths 1
HOA Y/N N
Abv Grd Liv Area 858
Originating Board BRIGHT
Year Built 1950
Annual Tax Amount $5,401
Tax Year 2020
Lot Size 5,200 Sqft
Acres 0.12
Property Description
Stunning 2 bed, 1 bath SFH in South Arlington. New Carrier HVAC & hot water heater. Remodeled kitchen has new backsplash, cabinet pulls, under-mount lighting & wine fridge. Stainless appliances, granite countertops, gas cooking & eat-in dining space. All new white marble bathroom w/ Carrara marble floors, new shower tile w/ niche, tub, vanity, toilet & exhaust fan. All new! Refinished hardwood floors, newly stained deck, fresh paint, Ecobee thermostat & new recessed lighting. Fully fenced yard w/ rear shed & the perfect deck for entertaining. Crawlspace has all new insulation. Massive storage space in the attic with the opportunity to finish it off or add a second story.Located on a quiet street overlooking a scenic sunset view. Two blocks from Douglas Park picnic area & dog park. Walking distance to Shirlington, W&OD & Four Mile Run Trail.
Location
State VA
County Arlington
Zoning R-6
Rooms
Main Level Bedrooms 2
Interior
Interior Features Ceiling Fan(s), Wood Floors, Floor Plan - Traditional, Kitchen - Eat-In
Hot Water Natural Gas
Heating Forced Air
Cooling Central A/C, Ceiling Fan(s)
Equipment Built-In Microwave, Washer, Dryer, Exhaust Fan, Icemaker, Oven/Range - Gas, Refrigerator, Water Heater
Fireplace N
Appliance Built-In Microwave, Washer, Dryer, Exhaust Fan, Icemaker, Oven/Range - Gas, Refrigerator, Water Heater
Heat Source Natural Gas
Exterior
Exterior Feature Deck(s)
Fence Fully
Water Access N
Accessibility None
Porch Deck(s)
Garage N
Building
Story 1
Sewer Public Sewer
Water Public
Architectural Style Ranch/Rambler
Level or Stories 1
Additional Building Above Grade, Below Grade
New Construction N
Schools
School District Arlington County Public Schools
Others
Senior Community No
Tax ID 26-022-010
Ownership Fee Simple
SqFt Source Assessor
Special Listing Condition Standard
Read Less

Bought with Michael S Webb • RE/MAX Allegiance



