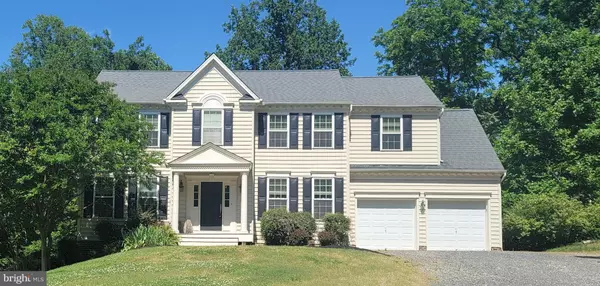For more information regarding the value of a property, please contact us for a free consultation.
1925 RUDOLPH LN Lusby, MD 20657
Want to know what your home might be worth? Contact us for a FREE valuation!

Our team is ready to help you sell your home for the highest possible price ASAP
Key Details
Sold Price $445,000
Property Type Single Family Home
Sub Type Detached
Listing Status Sold
Purchase Type For Sale
Square Footage 3,026 sqft
Price per Sqft $147
Subdivision Cove Point Woods
MLS Listing ID MDCA183278
Sold Date 07/02/21
Style Colonial
Bedrooms 4
Full Baths 3
Half Baths 1
HOA Y/N N
Abv Grd Liv Area 2,256
Originating Board BRIGHT
Year Built 2005
Annual Tax Amount $3,941
Tax Year 2021
Lot Size 0.957 Acres
Acres 0.96
Property Description
***SELLER RATIFYING CONTRACT*** Come take a look at this completely turn-key colonial in sought-after "Cove point Woods" neighborhood! This one shines with fresh paint, freshly refinished hardwood floors, new carpet in 3 of the bedrooms & the entire basement, a brand new deck, and a fantastic kitchen featuring tons of cabinet space, brand new granite counter tops and even double wall oven! Lots of space indoors for the whole family with living space on the main floor and plenty more in the basement. PLUS, situated on a unique lot measuring just under a full acre, the backyard is fenced in, and front yard extends across the shared driveway space and into the valley -- tons of untapped outdoor entertaining space. Schedule your showing today -- see it before its sold!
Location
State MD
County Calvert
Zoning R-1
Rooms
Other Rooms Living Room, Dining Room, Primary Bedroom, Bedroom 2, Bedroom 3, Bedroom 4, Kitchen, Den, Breakfast Room, Laundry, Bathroom 2, Bathroom 3, Primary Bathroom, Half Bath
Basement Fully Finished, Walkout Level
Interior
Interior Features Breakfast Area, Carpet, Dining Area, Floor Plan - Traditional, Kitchen - Island, Pantry, Primary Bath(s), Soaking Tub, Stall Shower, Tub Shower, Upgraded Countertops, Walk-in Closet(s), Wood Floors
Hot Water Electric
Heating Heat Pump(s)
Cooling Central A/C
Flooring Hardwood, Carpet
Fireplaces Number 1
Equipment Built-In Microwave, Built-In Range, Dishwasher, Dryer - Electric, Exhaust Fan, Oven - Double, Oven - Wall, Refrigerator, Washer, Water Heater
Appliance Built-In Microwave, Built-In Range, Dishwasher, Dryer - Electric, Exhaust Fan, Oven - Double, Oven - Wall, Refrigerator, Washer, Water Heater
Heat Source Electric
Exterior
Garage Garage - Front Entry, Garage Door Opener, Inside Access
Garage Spaces 4.0
Waterfront N
Water Access N
Roof Type Shingle
Accessibility None
Parking Type Attached Garage, Driveway
Attached Garage 2
Total Parking Spaces 4
Garage Y
Building
Lot Description Flag, Front Yard, Partly Wooded, Rear Yard, Sloping
Story 3
Sewer On Site Septic
Water Well
Architectural Style Colonial
Level or Stories 3
Additional Building Above Grade, Below Grade
New Construction N
Schools
School District Calvert County Public Schools
Others
Senior Community No
Tax ID 0501229788
Ownership Fee Simple
SqFt Source Assessor
Acceptable Financing Cash, Conventional, FHA, USDA, VA
Listing Terms Cash, Conventional, FHA, USDA, VA
Financing Cash,Conventional,FHA,USDA,VA
Special Listing Condition Standard
Read Less

Bought with Mindy L McGaffin • RE/MAX 100
GET MORE INFORMATION




