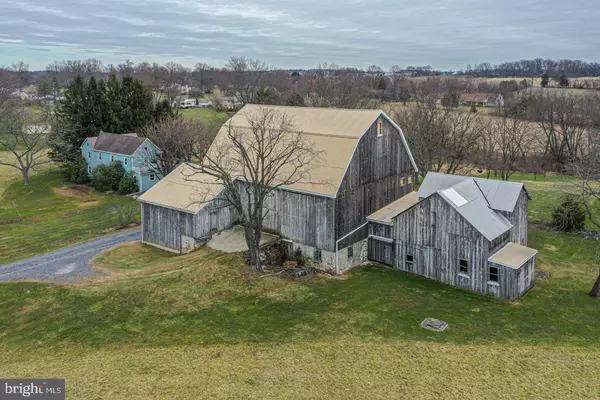For more information regarding the value of a property, please contact us for a free consultation.
774 MORWOOD RD Telford, PA 18969
Want to know what your home might be worth? Contact us for a FREE valuation!

Our team is ready to help you sell your home for the highest possible price ASAP
Key Details
Sold Price $355,000
Property Type Single Family Home
Sub Type Detached
Listing Status Sold
Purchase Type For Sale
Square Footage 2,722 sqft
Price per Sqft $130
Subdivision Morwood
MLS Listing ID PAMC681416
Sold Date 02/26/21
Style Colonial
Bedrooms 5
Full Baths 2
HOA Y/N N
Abv Grd Liv Area 2,722
Originating Board BRIGHT
Year Built 1800
Annual Tax Amount $8,833
Tax Year 2021
Lot Size 4.510 Acres
Acres 4.51
Lot Dimensions 375.00 x 0.00
Property Description
Circa built 1800 Farm home on 4.51 acres with Bank Barn in Franconia Township. Original owners since 1965. This home is listed in public records as a Duplex. Originally it was set up with home and attached apartment with separate outside entrances. Over the years the porch was enclosed and made into a family room so entrance to the apartment is off the family room. It has been used like an in-law suite for the last few years. Separate kitchen, living room for apartment. Main House has large Country Eat in Kitchen, Dining room, and Living room. Downstairs bathroom that has been recently updated with shower stall. Upstairs features 2/3bedrooms for Main House and 1 to 2 bedrooms for apartment. It is the classic old-style farmhouse where you must go through one bedroom to get to the other. Balcony off the 3rd bedroom. Separate access by a door to the apartment side upstairs with 2 rooms that are adjoined that could be used as bedroom and office/sitting area. There is an Upstairs Bathroom that is accessible for both sides. Upstairs bathroom has not been in use for a few years. Both sides have access to a floored attic and to basement. The Bank Barn has many great features and once was used to board horses, cattle, and other farm animals. Most recently being used as workshop and deer and game processing. Barn has electric and tons of additional storage areas and uses. This home needs some updating and TLC and being sold as is. Bank Barn needs updating and clean up. The gorgeous lot with rolling hills and luscious farmland is worth the price. Fabulous location and central to all major routes. Endless possibilities! Souderton Area School District. Quick settlement possible.
Location
State PA
County Montgomery
Area Franconia Twp (10634)
Zoning RESIDENTIAL
Rooms
Other Rooms Living Room, Dining Room, Bedroom 2, Bedroom 3, Bedroom 4, Bedroom 5, Kitchen, Family Room, Bedroom 1
Basement Full
Interior
Interior Features 2nd Kitchen, Additional Stairway, Curved Staircase
Hot Water Oil
Heating Baseboard - Hot Water
Cooling None
Fireplace N
Heat Source Oil
Laundry Basement
Exterior
Exterior Feature Balcony
Garage Spaces 1.0
Carport Spaces 1
Waterfront N
Water Access N
Roof Type Shingle
Accessibility None
Porch Balcony
Parking Type Detached Carport
Total Parking Spaces 1
Garage N
Building
Story 2
Sewer On Site Septic
Water Well
Architectural Style Colonial
Level or Stories 2
Additional Building Above Grade, Below Grade
New Construction N
Schools
Elementary Schools Vernfield
Middle Schools Indian Crest
High Schools Souderton Area Senior
School District Souderton Area
Others
Senior Community No
Tax ID 34-00-03943-001
Ownership Fee Simple
SqFt Source Assessor
Acceptable Financing Cash, Conventional
Listing Terms Cash, Conventional
Financing Cash,Conventional
Special Listing Condition Standard
Read Less

Bought with Jessica J Leatherman • BHHS Fox & Roach - Harleysville
GET MORE INFORMATION




