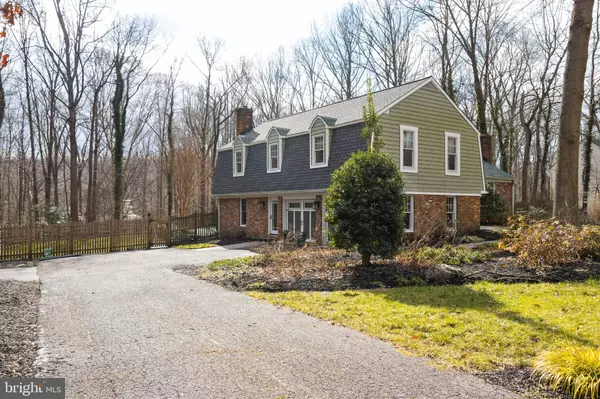For more information regarding the value of a property, please contact us for a free consultation.
1677 JUSTIN DR Gambrills, MD 21054
Want to know what your home might be worth? Contact us for a FREE valuation!

Our team is ready to help you sell your home for the highest possible price ASAP
Key Details
Sold Price $739,000
Property Type Single Family Home
Sub Type Detached
Listing Status Sold
Purchase Type For Sale
Square Footage 3,800 sqft
Price per Sqft $194
Subdivision Hermitage
MLS Listing ID MDAA457100
Sold Date 03/26/21
Style Split Level
Bedrooms 4
Full Baths 2
Half Baths 1
HOA Fees $16/ann
HOA Y/N Y
Abv Grd Liv Area 2,750
Originating Board BRIGHT
Year Built 1978
Annual Tax Amount $6,330
Tax Year 2020
Lot Size 2.000 Acres
Acres 2.0
Property Description
HIGHEST AND BEST OFFER BY 6:00 P.M. TUESDAY 2/16You can stop searching, you found your new home! This home is overflowing with upgrades and renovations throughout. This home sits on 2 level acres that backs to woods. Upon entry, you are greeted by hardwood floors throughout the main level. The hardwood floors continue in the upstairs hallway that will lead you to your master bedroom (hardwood floors), 2nd and 3rd bedroom (carpet). This home great for entertaining, offering 2 large family rooms, kitchen, & dining room. The renovated kitchen has 42" cabinets with lots of deep drawers and a pantry cabinet. Granite countertops and a large sit around island. Access to your lush green yard through french doors off of the kitchen and dining room. Beautiful hardscape landscaping front and backyard. Dining room leads to the screened porch. Generous sized master bedroom with spacious bathroom that has double vanities, and a walk-in shower. 2 additional generous sized bedrooms as well. Lots of recessed lighting throughout home. 2 wood burning fireplaces, 1 in each family room. Enjoy your inground pool, converted in 2016 to to salt water. Pool tile and coming replaced (checking on date). Brick patio. Trex decking (2016). Radiant flooring in lower level 1 family room. Owner had an energy audit in 2020, attic and basement added insulation. Pool resurfaced in 2019. Lower level family room finished in 2019. Roof replaced in 2019. Lowest level family room could be a 4th bedroom. There also is a large unfinished storage room in basement. This home is absolutely beautiful with lots of upgrades and renovations.
Location
State MD
County Anne Arundel
Zoning OS
Rooms
Other Rooms Living Room, Dining Room, Bedroom 2, Kitchen, Family Room, Bedroom 1, Laundry, Storage Room, Bathroom 1, Bathroom 2, Bathroom 3, Half Bath, Screened Porch
Basement Full, Heated, Improved, Partially Finished, Sump Pump
Interior
Hot Water Electric
Heating Heat Pump(s)
Cooling Ceiling Fan(s), Central A/C
Flooring Carpet, Hardwood, Heated, Ceramic Tile
Fireplaces Number 2
Fireplaces Type Mantel(s), Wood
Equipment Dishwasher, Dryer, Oven/Range - Electric, Refrigerator, Washer - Front Loading, Dryer - Front Loading, Water Conditioner - Owned
Fireplace Y
Appliance Dishwasher, Dryer, Oven/Range - Electric, Refrigerator, Washer - Front Loading, Dryer - Front Loading, Water Conditioner - Owned
Heat Source Electric, Wood
Exterior
Exterior Feature Deck(s), Patio(s), Screened
Garage Additional Storage Area, Covered Parking, Garage - Side Entry, Garage Door Opener
Garage Spaces 7.0
Fence Rear
Pool In Ground
Amenities Available Tennis Courts
Waterfront N
Water Access N
Accessibility None
Porch Deck(s), Patio(s), Screened
Parking Type Attached Garage, Driveway, Off Street
Attached Garage 2
Total Parking Spaces 7
Garage Y
Building
Lot Description Backs to Trees, Cul-de-sac, Front Yard, Level, Landscaping, No Thru Street, Rear Yard, SideYard(s)
Story 4
Sewer Septic < # of BR
Water Well
Architectural Style Split Level
Level or Stories 4
Additional Building Above Grade, Below Grade
New Construction N
Schools
School District Anne Arundel County Public Schools
Others
HOA Fee Include Other
Senior Community No
Tax ID 020240805351709
Ownership Fee Simple
SqFt Source Assessor
Special Listing Condition Standard
Read Less

Bought with Jason S Gregg • Genstone Realty
GET MORE INFORMATION




