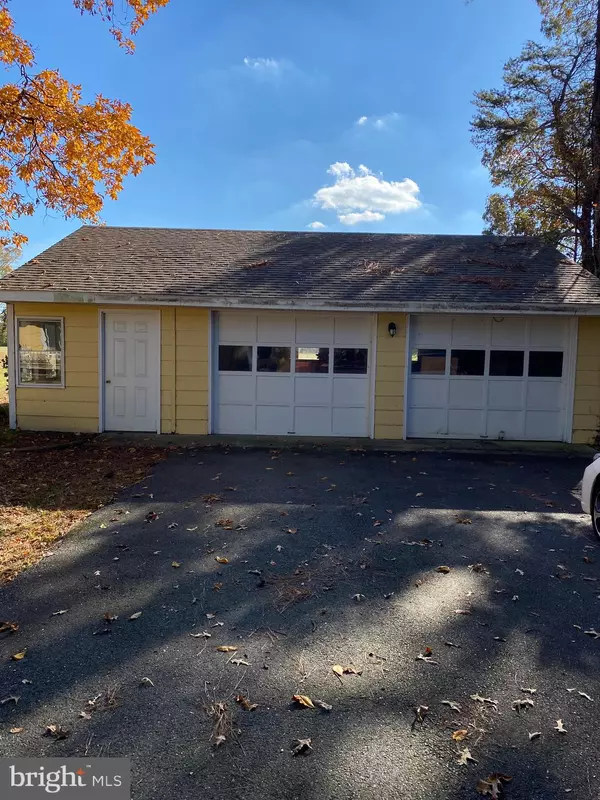For more information regarding the value of a property, please contact us for a free consultation.
146 FRANCIS DR Salisbury, MD 21804
Want to know what your home might be worth? Contact us for a FREE valuation!

Our team is ready to help you sell your home for the highest possible price ASAP
Key Details
Sold Price $226,200
Property Type Single Family Home
Sub Type Detached
Listing Status Sold
Purchase Type For Sale
Square Footage 1,404 sqft
Price per Sqft $161
Subdivision Suburban Ac
MLS Listing ID MDWC113018
Sold Date 07/13/21
Style Ranch/Rambler
Bedrooms 3
Full Baths 2
HOA Y/N N
Abv Grd Liv Area 1,404
Originating Board BRIGHT
Year Built 1960
Annual Tax Amount $1,403
Tax Year 2020
Lot Size 0.344 Acres
Acres 0.34
Property Description
Step into this updated 1960's original with a flare of the original charm. This home boasts a completely updated kitchen with lighted tray ceilings, under the cabinet lighting, new countertops and newer stainless steel appliances. You will also find a split bedroom floor plan, the primary bedroom is spacious with a step down, it does have a primary bathroom as well!! One bedroom is conveniently set up with built ins to be the perfect office in these work from home times that we are currently in. A new well and pump were just put in May of 2020 and a new water filtration system was added July of 2020. All but 3 of the windows in the home have been replaced. When you walk outside you will find a shed with electric and a 2 car garage with a separate work space and electric as well. This house won't last, schedule your showing fast!!
Location
State MD
County Wicomico
Area Wicomico Southeast (23-04)
Zoning R15
Rooms
Main Level Bedrooms 3
Interior
Interior Features Floor Plan - Open, Ceiling Fan(s), Combination Kitchen/Dining, Entry Level Bedroom, Kitchen - Island, Primary Bath(s), Water Treat System, Wood Floors
Hot Water Electric
Heating Other
Cooling Central A/C
Equipment Built-In Microwave, Cooktop, Washer, Dryer, Dishwasher, Oven - Single
Fireplace N
Appliance Built-In Microwave, Cooktop, Washer, Dryer, Dishwasher, Oven - Single
Heat Source Oil
Exterior
Garage Additional Storage Area, Garage - Front Entry
Garage Spaces 2.0
Waterfront N
Water Access N
Accessibility None
Parking Type Driveway, Detached Garage
Total Parking Spaces 2
Garage Y
Building
Story 1
Sewer Community Septic Tank, Private Septic Tank
Water Private/Community Water
Architectural Style Ranch/Rambler
Level or Stories 1
Additional Building Above Grade, Below Grade
New Construction N
Schools
School District Wicomico County Public Schools
Others
Pets Allowed Y
Senior Community No
Tax ID 13-000107
Ownership Fee Simple
SqFt Source Assessor
Acceptable Financing Conventional, Cash, FHA, VA
Listing Terms Conventional, Cash, FHA, VA
Financing Conventional,Cash,FHA,VA
Special Listing Condition Standard
Pets Description Cats OK, Dogs OK
Read Less

Bought with Bonnie Flinn • ERA Martin Associates
GET MORE INFORMATION




