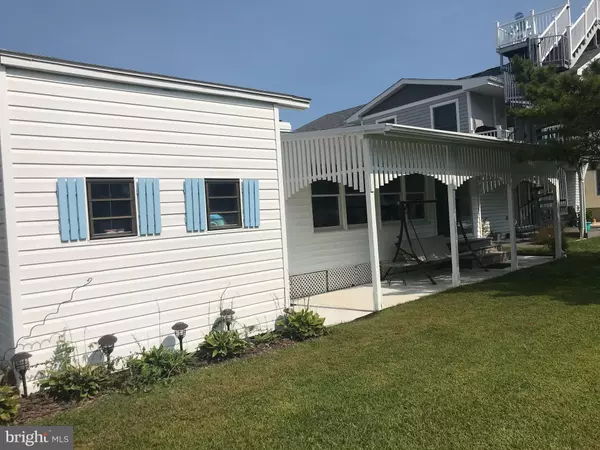For more information regarding the value of a property, please contact us for a free consultation.
144 LAYTON South Bethany, DE 19930
Want to know what your home might be worth? Contact us for a FREE valuation!

Our team is ready to help you sell your home for the highest possible price ASAP
Key Details
Sold Price $606,700
Property Type Single Family Home
Sub Type Detached
Listing Status Sold
Purchase Type For Sale
Square Footage 1,223 sqft
Price per Sqft $496
Subdivision South Bethany Harbor
MLS Listing ID DESU170394
Sold Date 12/11/20
Style Ranch/Rambler
Bedrooms 3
Full Baths 2
HOA Y/N N
Abv Grd Liv Area 1,223
Originating Board BRIGHT
Year Built 1975
Annual Tax Amount $706
Tax Year 2020
Lot Size 4,792 Sqft
Acres 0.11
Lot Dimensions 50.00 x 100.00
Property Description
Sweet Beach Cottage Overlooking the Canal in South Bethany! Bulkhead Including Boat Dock Ready for Your Boat. This Canal is a Wide Main Feeder Canal Flowing Directly into the Assawoman Bay. Homeowners Enjoy Their Private Community Guarded Beach for your enjoyment in the Ocean or Lazy Day on the Beach. Quaint 3 Bedroom, 2 Bath Home Showcases an Open Floor Plan with Hardwoods Through-out. Tastefully Decorated Living Room offers A Wood Burning Stove for Cold Winter Evenings. A Chef's Kitchen Offers a Breakfast Bar and Abundance of Cabinets. Step Down into an Amazing Florida Room, Year Round Living Space Overlooking the Back Patio and Canal. Plenty of Space to Entertain or Spend a Quiet time with a good Book! Back Yard Amenities include a Private Porch, Shed Outdoor Shower and Entrance to Full Bath. Great Location, Bethany Beach is just a Brief Bike Ride for Fine & Casual Dining, Shopping and Entertainment.
Location
State DE
County Sussex
Area Baltimore Hundred (31001)
Zoning TN
Direction North
Rooms
Basement Other
Main Level Bedrooms 3
Interior
Interior Features Breakfast Area, Ceiling Fan(s), Kitchen - Eat-In, Kitchen - Table Space, Wood Floors, Wood Stove
Hot Water Electric
Heating Forced Air
Cooling None
Flooring Hardwood
Equipment Dishwasher, Built-In Microwave, Disposal, Oven/Range - Electric, Washer/Dryer Stacked, Water Heater, Refrigerator
Furnishings No
Fireplace N
Appliance Dishwasher, Built-In Microwave, Disposal, Oven/Range - Electric, Washer/Dryer Stacked, Water Heater, Refrigerator
Heat Source Electric
Laundry Main Floor
Exterior
Exterior Feature Patio(s), Roof
Garage Spaces 2.0
Utilities Available Cable TV Available
Waterfront N
Water Access N
View Canal
Roof Type Shingle
Street Surface Black Top
Accessibility None
Porch Patio(s), Roof
Road Frontage City/County
Parking Type Driveway
Total Parking Spaces 2
Garage N
Building
Lot Description Bulkheaded, Rear Yard
Story 1
Sewer Public Sewer
Water Public
Architectural Style Ranch/Rambler
Level or Stories 1
Additional Building Above Grade, Below Grade
New Construction N
Schools
School District Indian River
Others
Pets Allowed N
Senior Community No
Tax ID 134-17.19-215.00
Ownership Fee Simple
SqFt Source Assessor
Acceptable Financing Cash, Conventional, FHA
Horse Property N
Listing Terms Cash, Conventional, FHA
Financing Cash,Conventional,FHA
Special Listing Condition Standard
Read Less

Bought with Teke Davidson • Coldwell Banker Realty
GET MORE INFORMATION




