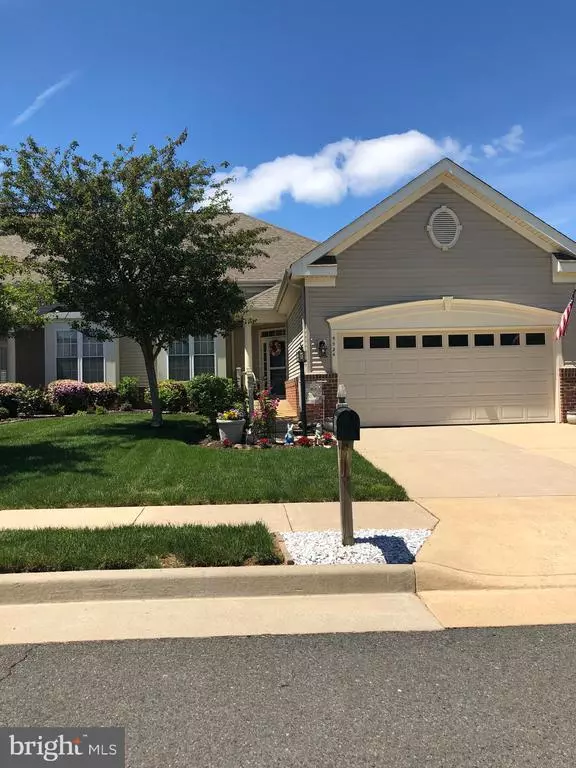For more information regarding the value of a property, please contact us for a free consultation.
5924 AFFIRMED PL Gainesville, VA 20155
Want to know what your home might be worth? Contact us for a FREE valuation!

Our team is ready to help you sell your home for the highest possible price ASAP
Key Details
Sold Price $452,000
Property Type Townhouse
Sub Type Interior Row/Townhouse
Listing Status Sold
Purchase Type For Sale
Square Footage 1,676 sqft
Price per Sqft $269
Subdivision Heritage Hunt
MLS Listing ID VAPW522392
Sold Date 08/04/21
Style Colonial
Bedrooms 2
Full Baths 2
HOA Fees $325/mo
HOA Y/N Y
Abv Grd Liv Area 1,676
Originating Board BRIGHT
Year Built 2004
Annual Tax Amount $4,270
Tax Year 2021
Lot Size 5,223 Sqft
Acres 0.12
Property Description
Beautifully updated patio home one level in sought- after Heritage Hunt, 55+active adult gated community, house has handicapped ramp into home, Extra storage area 20ft by 4ft built in garage. Retractable awning over deck. New Furnace and Carrier air conditioner. Kitchen has been remodeled with granite, hardwood flooring and stainless steel appliances. Master bathroom has handicapped shower and new tiled floor. open floor plan with lots window and nature light. Vaulted ceiling in family , a good cozy room in the front can be a library or second bedroom, deck off rear for outdoor living. Purchasers pays 3900.00 community capital one time fee to join HOA at closing. seller will request rent back till October if its possible.
Location
State VA
County Prince William
Zoning PMR
Rooms
Main Level Bedrooms 2
Interior
Interior Features Breakfast Area, Ceiling Fan(s), Carpet, Dining Area, Entry Level Bedroom, Family Room Off Kitchen, Kitchen - Country, Formal/Separate Dining Room, Floor Plan - Open, Kitchen - Island, Kitchen - Table Space, Walk-in Closet(s), Tub Shower, Upgraded Countertops
Hot Water Natural Gas
Heating Forced Air
Cooling Central A/C
Equipment Dishwasher, Disposal, Dryer, Icemaker, Instant Hot Water, Microwave, Oven/Range - Gas, Refrigerator, Washer, Water Heater
Appliance Dishwasher, Disposal, Dryer, Icemaker, Instant Hot Water, Microwave, Oven/Range - Gas, Refrigerator, Washer, Water Heater
Heat Source Natural Gas
Exterior
Garage Garage Door Opener, Garage - Front Entry, Inside Access
Garage Spaces 2.0
Amenities Available Bar/Lounge, Bike Trail, Club House, Common Grounds, Community Center, Dining Rooms, Exercise Room, Fitness Center, Gated Community, Golf Club, Golf Course, Golf Course Membership Available, Jog/Walk Path, Lake, Non-Subdivision
Waterfront N
Water Access N
Accessibility 2+ Access Exits, Entry Slope <1'
Parking Type Attached Garage, Driveway, Off Street, On Street
Attached Garage 2
Total Parking Spaces 2
Garage Y
Building
Story 1
Sewer Public Sewer
Water Public
Architectural Style Colonial
Level or Stories 1
Additional Building Above Grade, Below Grade
New Construction N
Schools
School District Prince William County Public Schools
Others
Pets Allowed Y
HOA Fee Include Common Area Maintenance,High Speed Internet,Insurance,Management,Pool(s),Recreation Facility,Reserve Funds,Road Maintenance,Security Gate,Snow Removal,Trash
Senior Community Yes
Age Restriction 55
Tax ID 7498-04-5700
Ownership Fee Simple
SqFt Source Assessor
Special Listing Condition Standard
Pets Description No Pet Restrictions
Read Less

Bought with Amanda Susan Scott • Long & Foster Real Estate, Inc.
GET MORE INFORMATION




