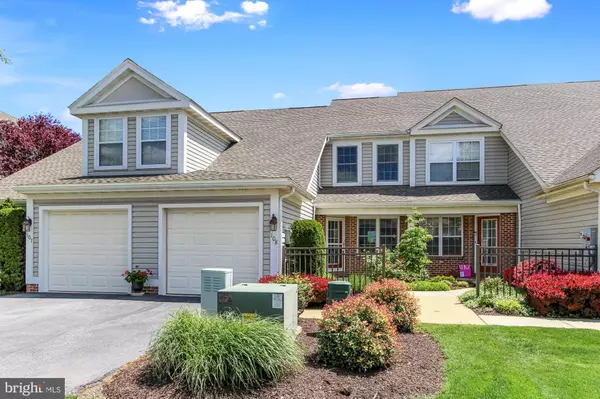For more information regarding the value of a property, please contact us for a free consultation.
108 OAK HILL LN Reading, PA 19610
Want to know what your home might be worth? Contact us for a FREE valuation!

Our team is ready to help you sell your home for the highest possible price ASAP
Key Details
Sold Price $245,000
Property Type Townhouse
Sub Type Interior Row/Townhouse
Listing Status Sold
Purchase Type For Sale
Square Footage 1,639 sqft
Price per Sqft $149
Subdivision Spring Ridge
MLS Listing ID PABK377608
Sold Date 07/07/21
Style Colonial,Traditional
Bedrooms 3
Full Baths 2
Half Baths 1
HOA Fees $155/qua
HOA Y/N Y
Abv Grd Liv Area 1,639
Originating Board BRIGHT
Year Built 2000
Annual Tax Amount $5,153
Tax Year 2020
Lot Size 1,307 Sqft
Acres 0.03
Lot Dimensions 0.00 x 0.00
Property Description
WOW… A magnificence townhome in Oak Hill at Spring Ridge. New windows, new kitchen w/ quartz countertop and a beautiful back splash, new HVAC, and new appliances. Walk in and enjoy the natural light! Great space in the living room which leads to the newly decorated kitchen. The kitchen has a bar area, it also gives you space for an eat-in kitchen. The master on the first floor has lots of space; two closets, one is a walk-in. The master bath has been redone, new tile floor and shower, glass shower door, new lights and counter height double bowl vanity, it’ gorgeous!! The second floor has two bedrooms, two loft areas, either area is great for an office. There is also a full bath on the second floor. Don’t forget about the garage, a bonus when you arrive home during a rainy or snowy day. This home is a must see… Lastly, CLOSE TO EVERYTHING; shopping, eating and walking area!
Location
State PA
County Berks
Area Spring Twp (10280)
Zoning RESIDENTIAL
Rooms
Other Rooms Living Room, Dining Room, Primary Bedroom, Bedroom 2, Bedroom 3, Kitchen, Loft, Full Bath, Half Bath
Main Level Bedrooms 1
Interior
Interior Features Breakfast Area, Carpet, Ceiling Fan(s), Combination Dining/Living, Combination Kitchen/Dining, Floor Plan - Open, Floor Plan - Traditional, Kitchen - Eat-In, Kitchen - Table Space, Primary Bath(s), Recessed Lighting, Tub Shower, Upgraded Countertops, Walk-in Closet(s), Window Treatments, Wood Floors
Hot Water Natural Gas
Heating Forced Air
Cooling Central A/C, Ceiling Fan(s)
Flooring Carpet, Hardwood, Tile/Brick
Equipment Built-In Microwave, Dishwasher, Disposal, Dryer, Exhaust Fan, Icemaker, Microwave, Oven - Single, Refrigerator, Washer, Water Heater
Fireplace N
Window Features Double Pane,Replacement,Screens
Appliance Built-In Microwave, Dishwasher, Disposal, Dryer, Exhaust Fan, Icemaker, Microwave, Oven - Single, Refrigerator, Washer, Water Heater
Heat Source Natural Gas
Laundry Main Floor
Exterior
Exterior Feature Patio(s), Porch(es)
Garage Garage - Front Entry
Garage Spaces 3.0
Utilities Available Cable TV, Electric Available, Natural Gas Available, Phone Available, Sewer Available, Water Available
Amenities Available Tennis Courts
Waterfront N
Water Access N
View Other
Roof Type Architectural Shingle,Pitched,Shingle
Street Surface Black Top,Paved
Accessibility None
Porch Patio(s), Porch(es)
Road Frontage Boro/Township
Parking Type Attached Garage, Driveway, Parking Lot
Attached Garage 1
Total Parking Spaces 3
Garage Y
Building
Lot Description Front Yard, Rear Yard
Story 2
Sewer Public Sewer
Water Public
Architectural Style Colonial, Traditional
Level or Stories 2
Additional Building Above Grade, Below Grade
Structure Type 2 Story Ceilings
New Construction N
Schools
School District Wilson
Others
HOA Fee Include Common Area Maintenance,Lawn Care Front,Lawn Care Rear,Lawn Care Side,Lawn Maintenance,Snow Removal,Trash
Senior Community No
Tax ID 80-4397-09-05-7125
Ownership Fee Simple
SqFt Source Assessor
Acceptable Financing Cash, Conventional, FHA, Negotiable, VA
Listing Terms Cash, Conventional, FHA, Negotiable, VA
Financing Cash,Conventional,FHA,Negotiable,VA
Special Listing Condition Standard
Read Less

Bought with Daryl E Tillman • Daryl Tillman Realty Group
GET MORE INFORMATION




