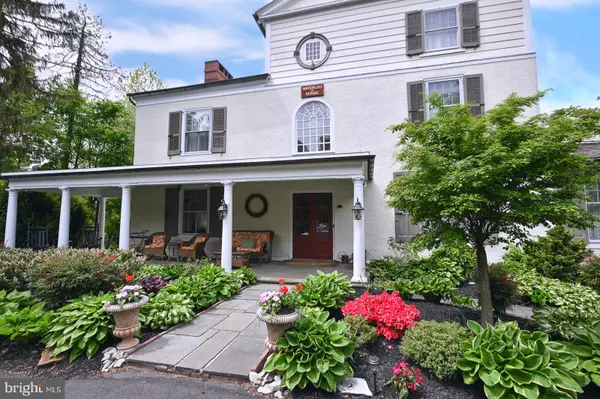For more information regarding the value of a property, please contact us for a free consultation.
300 S WATERLOO RD Devon, PA 19333
Want to know what your home might be worth? Contact us for a FREE valuation!

Our team is ready to help you sell your home for the highest possible price ASAP
Key Details
Sold Price $1,150,000
Property Type Single Family Home
Sub Type Detached
Listing Status Sold
Purchase Type For Sale
Square Footage 5,413 sqft
Price per Sqft $212
Subdivision None Available
MLS Listing ID PACT506636
Sold Date 10/20/20
Style Traditional
Bedrooms 6
Full Baths 5
Half Baths 1
HOA Y/N N
Abv Grd Liv Area 5,413
Originating Board BRIGHT
Year Built 1900
Annual Tax Amount $16,943
Tax Year 2020
Lot Size 1.400 Acres
Acres 1.4
Lot Dimensions 0.00 x 0.00
Property Description
The Waterloo House built in 1900 is a very special home located in the sought after Estate section of Devon in the award winning TE School District. It is situated on a beautifully landscaped level lot with a circular driveway (also has access from Chester Road), with pool, Gazebo and play area. The present owners have meticulously maintained and updated this charming home while raising their family and enjoying many gatherings with family, friends and neighbors. The Devon Train Station is about a quarter mile away making a commute to work very easy. Restaurants and shops are right around the corner. Features include:spacious rooms, 9' ceilings on first floor, 4 gas fireplaces, wood burning fireplace in MBR, exceptional millwork, lots of hardwood floors throughout and a beautiful palladian window on 2nd floor landing. There is abundant family space with a Family Room with vaulted ceiling and a Parlor with pocket doors to the Dining Room and Center Hall. A first floor office is ideal for working from home with a full bath that could also be used as a first floor bedroom suite. This home is move in ready in the heart of the Main Line.
Location
State PA
County Chester
Area Easttown Twp (10355)
Zoning R1
Rooms
Other Rooms Living Room, Dining Room, Primary Bedroom, Bedroom 2, Bedroom 3, Bedroom 4, Bedroom 5, Kitchen, Family Room, Den, Laundry, Mud Room, Other, Office, Bedroom 6, Primary Bathroom
Basement Full
Interior
Hot Water Natural Gas
Heating Forced Air
Cooling Central A/C
Flooring Hardwood, Ceramic Tile, Carpet
Fireplaces Number 5
Fireplace Y
Heat Source Natural Gas, Oil
Laundry Main Floor
Exterior
Exterior Feature Deck(s), Patio(s), Porch(es)
Fence Invisible
Pool In Ground
Waterfront N
Water Access N
Accessibility None
Porch Deck(s), Patio(s), Porch(es)
Parking Type Driveway
Garage N
Building
Story 3
Sewer Public Sewer
Water Public
Architectural Style Traditional
Level or Stories 3
Additional Building Above Grade, Below Grade
Structure Type 9'+ Ceilings
New Construction N
Schools
Elementary Schools Devon
Middle Schools Tredyffrin-Easttown
High Schools Conestoga Senior
School District Tredyffrin-Easttown
Others
Pets Allowed Y
Senior Community No
Tax ID 55-03 -0018
Ownership Fee Simple
SqFt Source Assessor
Acceptable Financing Conventional, Cash
Listing Terms Conventional, Cash
Financing Conventional,Cash
Special Listing Condition Standard
Pets Description No Pet Restrictions
Read Less

Bought with Elizabeth C Rafferty • BHHS Fox & Roach-Malvern
GET MORE INFORMATION




