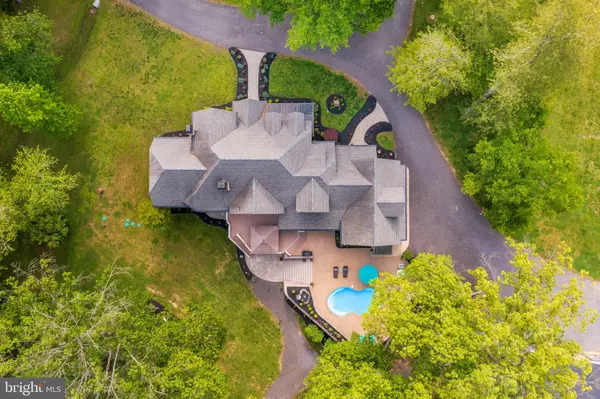For more information regarding the value of a property, please contact us for a free consultation.
8251 POTOBAC LANDING RD Port Tobacco, MD 20677
Want to know what your home might be worth? Contact us for a FREE valuation!

Our team is ready to help you sell your home for the highest possible price ASAP
Key Details
Sold Price $1,899,900
Property Type Single Family Home
Sub Type Detached
Listing Status Sold
Purchase Type For Sale
Square Footage 7,918 sqft
Price per Sqft $239
MLS Listing ID MDCH224900
Sold Date 06/23/21
Style Contemporary,Colonial
Bedrooms 5
Full Baths 5
Half Baths 2
HOA Y/N N
Abv Grd Liv Area 5,288
Originating Board BRIGHT
Year Built 2008
Annual Tax Amount $17,107
Tax Year 2021
Lot Size 7.560 Acres
Acres 7.56
Property Description
Your very own private waterfront oasis perfectly situated on the Port Tobacco River on 7.56 acres! This custom beauty offers sweeping water views from many of the rooms, over 7900 sq ft of luxury living, and is sure to take your breath away. The grand 2 story foyer will capture your attention when you walk in…and that is just the foyer! Imagine spending your time cooking in the gourmet kitchen complete with GE Monogram appliances, 2nd prep area, and double pantry….or host special occasions and holidays in the elegant dining room. Entertaining will be a breeze when you have an open floor plan….morning room off kitchen, 2 story family room with gas fireplace and triple sets of atrium doors leading to the deck. You’ll have no problem working in the main level office with it’s large picture window, gas fireplace, and private half bath. Laundry room off kitchen features commercial washer & dryer. The abundance of natural light comes from lots of floor to ceiling windows. Main level boasts a master suite with tray ceilings & rope lighting, private doors to deck, amazing water views, and custom walk-in closet with a center dressing island. Luxury master bath features separate vanities, jetted soaking tub, and custom shower. Make your way upstairs using the steps, or the elevator… you will find a loft for relaxing/entertaining, and 3 spacious bedrooms each with their own en suite. Take the party to the basement where the real fun will begin….large recreation room, Billiard’s room, theater room, and 2nd family room. The real centerpiece of the basement is the HUGE bar with rolled copper top, dishwasher, double ovens, and a refrigerator. Don’t forget the exercise room, 5th bedroom, and full bath down there too! Bring the gang outside to their very own private retreat….. deck overlooking pavered patio, in-ground heated pool with expansive water views! Mechanics dream….4-car attached garage has a ½ bath…. also includes detached garage/barn big enough for 6 cars that can drive straight through, an office with heating/air & refrigerator, and a bathroom. Step outside and you’re in front of your very own 175’ pier with electric & water, a 12k lbs. boat lift, 2 jet ski lifts, and sandy beach area...where you can enjoy the most breathtaking sunsets you've ever seen! This home has so much to offer….take a look at the feature sheet attached for all the bells and whistles! This gorgeous masterpiece will sell itself, just open the door!
Location
State MD
County Charles
Zoning RC
Rooms
Other Rooms Dining Room, Bedroom 2, Bedroom 3, Bedroom 4, Bedroom 5, Kitchen, Game Room, Breakfast Room, 2nd Stry Fam Rm, Sun/Florida Room, Exercise Room, Laundry, Loft, Office, Recreation Room, Media Room, Full Bath, Half Bath
Basement Connecting Stairway, Daylight, Full, Full, Fully Finished, Heated, Interior Access, Outside Entrance, Rear Entrance, Walkout Level, Windows
Main Level Bedrooms 1
Interior
Interior Features 2nd Kitchen, Bar, Breakfast Area, Built-Ins, Carpet, Ceiling Fan(s), Chair Railings, Crown Moldings, Dining Area, Elevator, Entry Level Bedroom, Family Room Off Kitchen, Floor Plan - Open, Formal/Separate Dining Room, Kitchen - Gourmet, Kitchen - Island, Pantry, Primary Bath(s), Recessed Lighting, Soaking Tub, Upgraded Countertops, Wainscotting, Walk-in Closet(s), Wet/Dry Bar, Window Treatments, Wood Floors
Hot Water Bottled Gas
Heating Zoned
Cooling Geothermal, Zoned, Central A/C
Flooring Ceramic Tile, Carpet, Hardwood, Wood
Fireplaces Number 2
Equipment Built-In Microwave, Built-In Range, Dishwasher, Disposal, Dryer, Exhaust Fan, Icemaker, Oven - Double, Oven/Range - Gas, Refrigerator, Range Hood, Six Burner Stove, Stainless Steel Appliances, Washer
Fireplace Y
Appliance Built-In Microwave, Built-In Range, Dishwasher, Disposal, Dryer, Exhaust Fan, Icemaker, Oven - Double, Oven/Range - Gas, Refrigerator, Range Hood, Six Burner Stove, Stainless Steel Appliances, Washer
Heat Source Geo-thermal
Exterior
Exterior Feature Deck(s), Patio(s)
Garage Additional Storage Area, Garage - Side Entry, Garage - Front Entry, Garage Door Opener, Inside Access, Oversized
Garage Spaces 10.0
Pool Heated, In Ground
Utilities Available Cable TV Available, Propane
Waterfront Y
Waterfront Description Private Dock Site,Sandy Beach
Water Access Y
Water Access Desc Fishing Allowed,Private Access
View Water
Roof Type Architectural Shingle
Accessibility None
Porch Deck(s), Patio(s)
Parking Type Attached Garage, Detached Garage, Driveway
Attached Garage 4
Total Parking Spaces 10
Garage Y
Building
Lot Description Front Yard, Landscaping, Level, Private, Rear Yard, SideYard(s)
Story 3
Sewer Community Septic Tank, Private Septic Tank
Water Well
Architectural Style Contemporary, Colonial
Level or Stories 3
Additional Building Above Grade, Below Grade
Structure Type 2 Story Ceilings,9'+ Ceilings,Tray Ceilings,Cathedral Ceilings
New Construction N
Schools
School District Charles County Public Schools
Others
Senior Community No
Tax ID 0901018221
Ownership Fee Simple
SqFt Source Assessor
Special Listing Condition Standard
Read Less

Bought with Joni Barrow • Long & Foster Real Estate, Inc.
GET MORE INFORMATION




