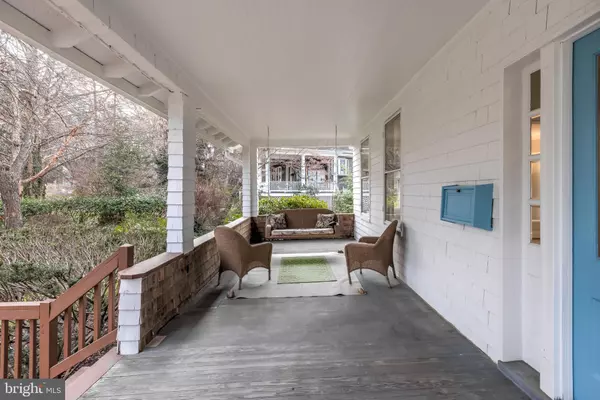For more information regarding the value of a property, please contact us for a free consultation.
5724 OAKSHIRE RD Baltimore, MD 21209
Want to know what your home might be worth? Contact us for a FREE valuation!

Our team is ready to help you sell your home for the highest possible price ASAP
Key Details
Sold Price $390,000
Property Type Single Family Home
Sub Type Detached
Listing Status Sold
Purchase Type For Sale
Square Footage 1,588 sqft
Price per Sqft $245
Subdivision Mount Washington
MLS Listing ID MDBA531310
Sold Date 02/16/21
Style Bungalow
Bedrooms 3
Full Baths 1
Half Baths 1
HOA Y/N N
Abv Grd Liv Area 1,588
Originating Board BRIGHT
Year Built 1915
Annual Tax Amount $6,316
Tax Year 2019
Lot Size 9,330 Sqft
Acres 0.21
Property Description
If you are looking for that storybook home, look no further. Charming craftsman bungalow on a highly desired street in lovely Mt Washington. Fully landscaped front yard welcomes you up extra wide stairs to the cozy front porch, complete with a porch swing. Generous foyer leads to the living room with a wood burning fireplace, built ins and pocket doors. The sunny large dining room overlooks the vast backyard. A renovated kitchen awaits your finest meals. Also on the first floor is a powder room and the laundry. Heading outside from the compact deck, the fenced in backyard is expansive awaiting your special touch. A fenced deer proof vegetable garden is already in place. Back inside, the second floor has 3 generous sized bedrooms, all with oversized closets, a rarity in older homes. The bathroom has been recently renovated and has extra storage besides having that spa feel. Here comes the unexpected- the attic area is a tucked away space for a kids play room, teen hangout or an extra room for office use or zoom learning. The basement is only limited by your imagination. All this plus central air, a newer roof and upgraded HVAC. Freshly painted. Being sold "as is" but in great condition.
Location
State MD
County Baltimore City
Zoning R-1
Rooms
Other Rooms Living Room, Dining Room, Bedroom 2, Bedroom 3, Kitchen, Basement, Foyer, Bedroom 1, Laundry, Bathroom 2, Bonus Room, Half Bath
Basement Full, Outside Entrance, Interior Access, Rear Entrance, Walkout Level
Interior
Interior Features Dining Area, Floor Plan - Traditional, Formal/Separate Dining Room, Kitchen - Gourmet, Walk-in Closet(s), Wood Floors
Hot Water Natural Gas
Heating Forced Air
Cooling Central A/C
Flooring Hardwood
Fireplaces Number 1
Fireplaces Type Brick, Mantel(s), Wood
Equipment Built-In Microwave, Dishwasher, Disposal, Dryer, Refrigerator, Stove, Washer, Washer/Dryer Stacked, Water Heater
Furnishings No
Fireplace Y
Window Features Replacement
Appliance Built-In Microwave, Dishwasher, Disposal, Dryer, Refrigerator, Stove, Washer, Washer/Dryer Stacked, Water Heater
Heat Source Natural Gas
Laundry Main Floor
Exterior
Fence Chain Link
Utilities Available Electric Available, Natural Gas Available, Water Available, Phone Available
Waterfront N
Water Access N
Roof Type Shingle
Accessibility None
Road Frontage Public
Parking Type On Street, Alley
Garage N
Building
Lot Description Front Yard, Landscaping, Level, Rear Yard
Story 4
Sewer Public Sewer
Water Public
Architectural Style Bungalow
Level or Stories 4
Additional Building Above Grade, Below Grade
Structure Type Plaster Walls
New Construction N
Schools
Elementary Schools Mt. Washington
Middle Schools Mt. Washington
High Schools Call School Board
School District Baltimore City Public Schools
Others
Senior Community No
Tax ID 0327174675D022
Ownership Fee Simple
SqFt Source Assessor
Special Listing Condition Standard
Read Less

Bought with Victoria King • Cummings & Co. Realtors
GET MORE INFORMATION




