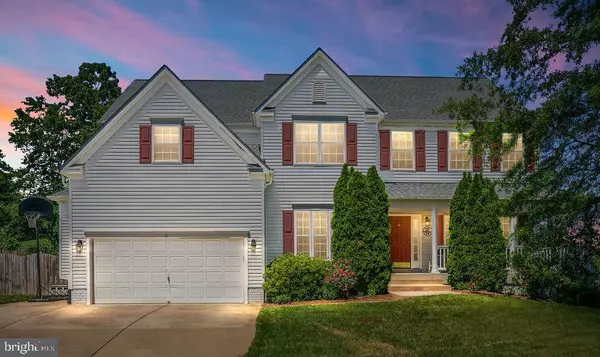For more information regarding the value of a property, please contact us for a free consultation.
21 GALLERY RD Stafford, VA 22554
Want to know what your home might be worth? Contact us for a FREE valuation!

Our team is ready to help you sell your home for the highest possible price ASAP
Key Details
Sold Price $640,000
Property Type Single Family Home
Sub Type Detached
Listing Status Sold
Purchase Type For Sale
Square Footage 4,336 sqft
Price per Sqft $147
Subdivision Austin Ridge
MLS Listing ID VAST232642
Sold Date 07/01/21
Style Traditional
Bedrooms 6
Full Baths 5
HOA Fees $77/mo
HOA Y/N Y
Abv Grd Liv Area 3,136
Originating Board BRIGHT
Year Built 2004
Annual Tax Amount $4,282
Tax Year 2020
Lot Size 0.460 Acres
Acres 0.46
Property Description
You are in luck! The contract just was released (at no fault of seller), so this corner lot gem is back on market! Welcome home to Austin Ridge, one of North Stafford's premiere communities, with it's own elementary school in the neighborhood, pool and swim team, as well as playgrounds and walking trails. Minutes from the Rouse Center and shopping. Enjoy your morning coffee on the front porch and a cool beverage on the deck in the evening! This large home features a separate office on the main level (which is a legal bedroom), a full bathroom, as well as gourmet kitchen, living room, family room, dining room, and laundry room. Upstairs is just as large, with a huge primary bedroom and bathroom suite, 2nd bedroom with it's own private bathroom, and two more bedrooms with a shared hall bathroom. The basement has two areas to make up a bar and rec room area, plus another bedroom, and a full bathroom. And no shortage of unfinished storage space, either. This backyard is a-mazing! Huge, flat lot, great for a neighborhood football game! Plenty of room in this wonderful home, with room to entertain and room to grow.
Location
State VA
County Stafford
Zoning PD1
Rooms
Other Rooms Living Room, Dining Room, Primary Bedroom, Bedroom 2, Bedroom 3, Bedroom 4, Bedroom 5, Kitchen, Family Room, Laundry, Recreation Room, Storage Room, Bedroom 6
Basement Full
Main Level Bedrooms 1
Interior
Interior Features Ceiling Fan(s), Family Room Off Kitchen, Floor Plan - Traditional, Formal/Separate Dining Room, Kitchen - Gourmet, Kitchen - Table Space, Pantry, Sprinkler System, Stall Shower, Tub Shower, Walk-in Closet(s), Wood Floors, Carpet
Hot Water Natural Gas
Heating Forced Air
Cooling Central A/C
Flooring Hardwood, Carpet, Ceramic Tile
Equipment Built-In Microwave, Cooktop, Dishwasher, Disposal, Icemaker, Oven - Double, Stainless Steel Appliances, Water Dispenser, Water Heater, Refrigerator
Appliance Built-In Microwave, Cooktop, Dishwasher, Disposal, Icemaker, Oven - Double, Stainless Steel Appliances, Water Dispenser, Water Heater, Refrigerator
Heat Source Natural Gas
Laundry Main Floor
Exterior
Exterior Feature Deck(s), Porch(es)
Parking Features Garage Door Opener, Garage - Front Entry
Garage Spaces 2.0
Fence Privacy, Wood, Rear
Amenities Available Community Center, Party Room, Pool - Outdoor, Tennis Courts, Tot Lots/Playground
Water Access N
Roof Type Asphalt
Accessibility None
Porch Deck(s), Porch(es)
Attached Garage 2
Total Parking Spaces 2
Garage Y
Building
Lot Description Corner, Rear Yard
Story 3
Sewer Public Sewer
Water Public
Architectural Style Traditional
Level or Stories 3
Additional Building Above Grade, Below Grade
Structure Type Cathedral Ceilings,2 Story Ceilings
New Construction N
Schools
Elementary Schools Anthony Burns
Middle Schools Rodney E Thompson
High Schools Colonial Forge
School District Stafford County Public Schools
Others
HOA Fee Include Common Area Maintenance,Management,Pool(s),Snow Removal,Trash
Senior Community No
Tax ID 29-C-6-C-572
Ownership Fee Simple
SqFt Source Assessor
Special Listing Condition Standard
Read Less

Bought with Michael J Gillies • RE/MAX Real Estate Connections



