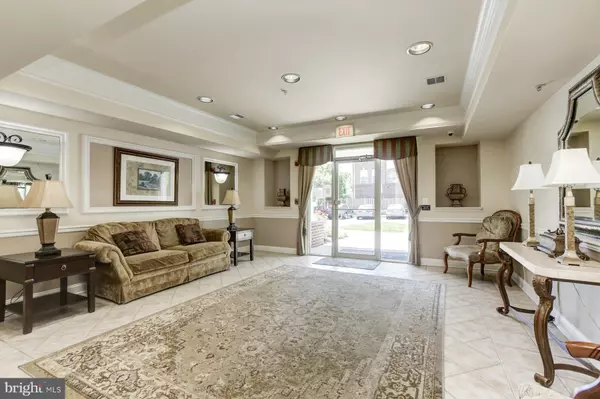For more information regarding the value of a property, please contact us for a free consultation.
5900 WHALE BOAT DR #206 Clarksville, MD 21029
Want to know what your home might be worth? Contact us for a FREE valuation!

Our team is ready to help you sell your home for the highest possible price ASAP
Key Details
Sold Price $443,000
Property Type Condo
Sub Type Condo/Co-op
Listing Status Sold
Purchase Type For Sale
Square Footage 1,623 sqft
Price per Sqft $272
Subdivision River Hill
MLS Listing ID MDHW294386
Sold Date 06/25/21
Style Colonial
Bedrooms 3
Full Baths 2
Condo Fees $310/mo
HOA Fees $80/mo
HOA Y/N Y
Abv Grd Liv Area 1,623
Originating Board BRIGHT
Year Built 2004
Annual Tax Amount $4,805
Tax Year 2021
Property Description
MINT ... BETTER THAN NEW CONDITION!!! Complete renovation within the past 4 years ... Separately deeded garage is included... a $20,000 value! Don't miss this opportunity to own this updated and upgraded move in ready condo in much desired River Hill. With gleaming hardwood floors throughout, this home is a show stopper from the moment you step inside. The large Kitchen is equipped with new Stainless Steel appliances, with a gas cooktop, granite countertops, and a big island with Breakfast Bar. This open floor plan allows you to flow seamlessly from the Kitchen to the dining area with a lovely gas fireplace ( rare find in these units!!! ), and then over to the Family Room with access to a spacious private balcony overlooking trees. The Primary Bedroom has an En Suite Bathroom with gorgeous marble and Huge shower with seat. Two more generously sized Bedrooms are just down the hall. This unit has a washer and dryer for added convenience. This home will not last long! Schedule your tour and make this your new home today.
Location
State MD
County Howard
Zoning NT
Direction Southwest
Rooms
Other Rooms Primary Bedroom, Bedroom 2, Bedroom 3, Kitchen, Breakfast Room, Great Room, Primary Bathroom
Main Level Bedrooms 3
Interior
Interior Features Breakfast Area, Ceiling Fan(s), Dining Area, Entry Level Bedroom, Family Room Off Kitchen, Floor Plan - Open, Kitchen - Gourmet, Primary Bath(s), Recessed Lighting, Soaking Tub, Stall Shower, Upgraded Countertops, Wood Floors, Kitchen - Island, Bar
Hot Water Natural Gas
Heating Forced Air
Cooling Central A/C, Ceiling Fan(s)
Flooring Carpet, Ceramic Tile, Hardwood
Fireplaces Number 1
Fireplaces Type Fireplace - Glass Doors, Gas/Propane, Heatilator
Equipment Built-In Microwave, Cooktop, Dishwasher, Disposal, Dryer, Icemaker, Oven - Wall, Oven/Range - Gas, Refrigerator, Stainless Steel Appliances, Washer
Fireplace Y
Appliance Built-In Microwave, Cooktop, Dishwasher, Disposal, Dryer, Icemaker, Oven - Wall, Oven/Range - Gas, Refrigerator, Stainless Steel Appliances, Washer
Heat Source Natural Gas
Laundry Dryer In Unit, Washer In Unit
Exterior
Exterior Feature Balcony
Garage Garage - Front Entry, Garage Door Opener
Garage Spaces 1.0
Utilities Available Cable TV, Multiple Phone Lines
Amenities Available Other
Waterfront N
Water Access N
View Garden/Lawn, Trees/Woods
Roof Type Asphalt
Accessibility Elevator
Porch Balcony
Parking Type Detached Garage
Total Parking Spaces 1
Garage Y
Building
Story 1
Unit Features Garden 1 - 4 Floors
Sewer Public Sewer
Water Public
Architectural Style Colonial
Level or Stories 1
Additional Building Above Grade, Below Grade
New Construction N
Schools
Elementary Schools Clarksville
Middle Schools Clarksville
High Schools River Hill
School District Howard County Public School System
Others
Pets Allowed Y
HOA Fee Include Other
Senior Community No
Tax ID 1415135034
Ownership Condominium
Security Features Main Entrance Lock,Sprinkler System - Indoor
Special Listing Condition Standard
Pets Description Cats OK, Dogs OK
Read Less

Bought with Brenda L Fewster • Coldwell Banker Realty
GET MORE INFORMATION




