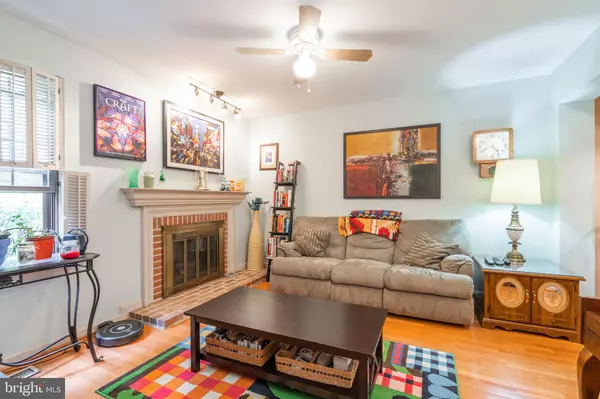For more information regarding the value of a property, please contact us for a free consultation.
503 BROOKFIELD WAY West Chester, PA 19382
Want to know what your home might be worth? Contact us for a FREE valuation!

Our team is ready to help you sell your home for the highest possible price ASAP
Key Details
Sold Price $315,000
Property Type Townhouse
Sub Type Interior Row/Townhouse
Listing Status Sold
Purchase Type For Sale
Square Footage 1,991 sqft
Price per Sqft $158
Subdivision Willistown Woods
MLS Listing ID PACT535488
Sold Date 06/24/21
Style Colonial,Traditional
Bedrooms 3
Full Baths 2
Half Baths 1
HOA Fees $190/mo
HOA Y/N Y
Abv Grd Liv Area 1,991
Originating Board BRIGHT
Year Built 1984
Annual Tax Amount $3,517
Tax Year 2020
Lot Size 1,480 Sqft
Acres 0.03
Lot Dimensions 0.00 x 0.00
Property Description
Welcome to 503 Brookfield Way, a nicely maintained, 3-bedroom, 2.5-bath turn-key home located in the heart of Willistown Woods. Step through the front door and into the foyer that opens up into the living room with gorgeous hardwood flooring spanning the length of the main level. Put your feet up and relax with your favorite book by the gas fireplace in this warm and welcoming space. Venture deeper to the heart of the home- the kitchen. Highlighted by a breakfast area beneath a gorgeous light fixture, abundant cabinet and countertop space, gas cooking and plenty of room to move around, everything you need is at your convenience. Adjacent is the dining/family room combo which is the perfect space to gather for a meal, entertain guests or enjoy various activities. There is also a large sliding door letting in lots of natural light with access to the back deck to complete this space nicely. The main level finishes out nicely with a powder room that is conveniently located near the kitchen and living room. Escape to the Primary bedroom features complete with large closets, a sitting area by the window, ceiling fan and carpeting. Also residing on the second level are two full bathrooms and two sizable bedrooms which can also double as a home office. Descend the staircase into the partial basement which is perfect for storage, exercise, laundry and other various uses. Take advantage of the rear deck for all of your gatherings, cookouts or a quiet cup of coffee in the morning. Additional features include an upgraded filtration system on the HVAC, ethernet networking in each room and an outlet for an EV Charger in the garage. Located in the highly desired Great Valley School District with a nearby bus stop and close to restaurants, shopping, and major roadways, this home has much to offer! Come and schedule your tour today!
Location
State PA
County Chester
Area Willistown Twp (10354)
Zoning RESI
Rooms
Other Rooms Basement
Basement Fully Finished, Partial
Interior
Interior Features Carpet, Ceiling Fan(s), Combination Dining/Living
Hot Water Electric
Heating Forced Air
Cooling Central A/C
Flooring Carpet, Hardwood
Fireplaces Number 1
Fireplaces Type Gas/Propane
Fireplace Y
Heat Source Natural Gas
Laundry Basement
Exterior
Exterior Feature Deck(s)
Parking Features Garage - Rear Entry, Additional Storage Area
Garage Spaces 1.0
Water Access N
Roof Type Shingle
Accessibility None
Porch Deck(s)
Attached Garage 1
Total Parking Spaces 1
Garage Y
Building
Story 2
Sewer Public Sewer
Water Public
Architectural Style Colonial, Traditional
Level or Stories 2
Additional Building Above Grade, Below Grade
New Construction N
Schools
School District Great Valley
Others
HOA Fee Include Lawn Maintenance,Snow Removal
Senior Community No
Tax ID 54-08F-0024
Ownership Fee Simple
SqFt Source Assessor
Acceptable Financing Cash, Conventional, FHA
Listing Terms Cash, Conventional, FHA
Financing Cash,Conventional,FHA
Special Listing Condition Standard
Read Less

Bought with Sean Cassel • Keller Williams Philadelphia



