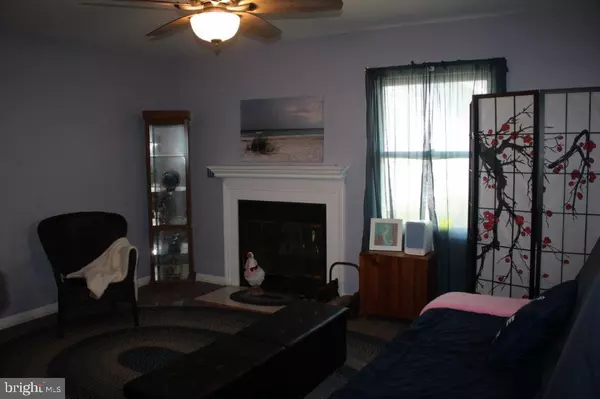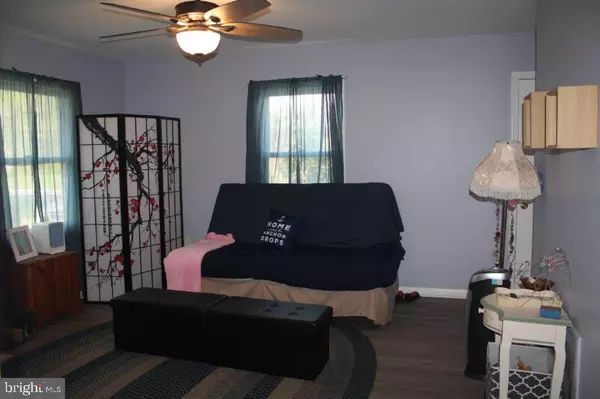For more information regarding the value of a property, please contact us for a free consultation.
308 FRANKLIN AVE Berlin, MD 21811
Want to know what your home might be worth? Contact us for a FREE valuation!

Our team is ready to help you sell your home for the highest possible price ASAP
Key Details
Sold Price $240,000
Property Type Single Family Home
Sub Type Detached
Listing Status Sold
Purchase Type For Sale
Square Footage 1,706 sqft
Price per Sqft $140
Subdivision None Available
MLS Listing ID MDWO113508
Sold Date 09/28/20
Style Ranch/Rambler
Bedrooms 4
Full Baths 3
HOA Y/N N
Abv Grd Liv Area 1,706
Originating Board BRIGHT
Year Built 1987
Annual Tax Amount $3,971
Tax Year 2020
Lot Size 10,769 Sqft
Acres 0.25
Lot Dimensions 0.00 x 0.00
Property Description
This 4 bedroom, 3 bath home is situated walking distance from downtown Berlin and shopping. Enter the front foyer to the living room with new vinyl plank flooring and a wood burning fireplace. The galley kitchen has vinyl plank flooring, a pantry and eat-in-area. This home has two master bedrooms and master baths on two different sides of the home. A second entrance takes you to the family room. Three bedrooms have new carpet. The heating and air has a Trane system installed in 2014. In 2020 a mini split was added for one of the master bedrooms. Outside features a paver patio, raised deck, attached shed and separate shed, fenced in yard and and encapsulated crawlspace.
Location
State MD
County Worcester
Area Worcester West Of Rt-113
Zoning R-2
Rooms
Other Rooms Living Room, Bedroom 2, Bedroom 3, Bedroom 4, Kitchen, Family Room, Bedroom 1
Main Level Bedrooms 4
Interior
Interior Features Carpet, Ceiling Fan(s), Combination Kitchen/Dining, Family Room Off Kitchen, Kitchen - Galley, Primary Bath(s), Walk-in Closet(s), Wood Stove
Hot Water Electric
Heating Heat Pump(s)
Cooling Central A/C
Fireplaces Number 1
Fireplaces Type Screen, Wood
Equipment Dishwasher, Disposal, Dryer - Electric, Oven/Range - Electric, Refrigerator, Washer, Water Heater
Fireplace Y
Appliance Dishwasher, Disposal, Dryer - Electric, Oven/Range - Electric, Refrigerator, Washer, Water Heater
Heat Source Electric
Exterior
Waterfront N
Water Access N
Roof Type Architectural Shingle
Accessibility None
Garage N
Building
Story 1
Sewer Public Sewer
Water Public
Architectural Style Ranch/Rambler
Level or Stories 1
Additional Building Above Grade, Below Grade
New Construction N
Schools
Elementary Schools Buckingham
Middle Schools Stephen Decatur
High Schools Stephen Decatur
School District Worcester County Public Schools
Others
Senior Community No
Tax ID 03-123278
Ownership Fee Simple
SqFt Source Assessor
Acceptable Financing Cash, FHA, VA, Conventional
Listing Terms Cash, FHA, VA, Conventional
Financing Cash,FHA,VA,Conventional
Special Listing Condition Standard
Read Less

Bought with Veronica L Bishop • Shamrock Realty Group, Inc.
GET MORE INFORMATION




