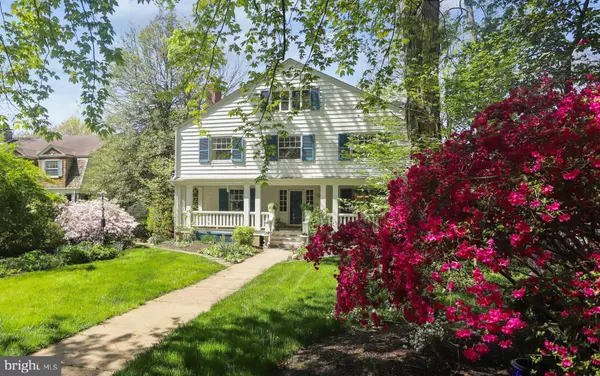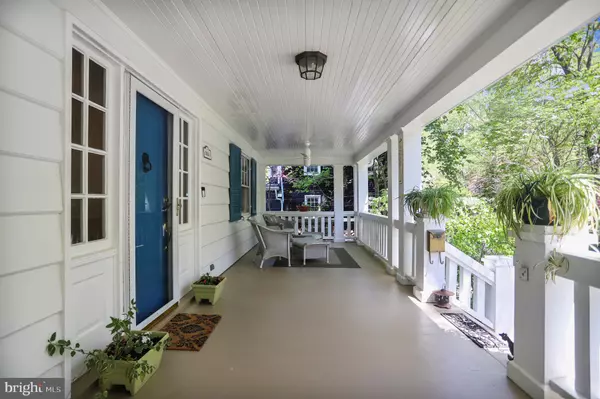For more information regarding the value of a property, please contact us for a free consultation.
208 EDGEVALE RD Baltimore, MD 21210
Want to know what your home might be worth? Contact us for a FREE valuation!

Our team is ready to help you sell your home for the highest possible price ASAP
Key Details
Sold Price $680,000
Property Type Single Family Home
Sub Type Detached
Listing Status Sold
Purchase Type For Sale
Square Footage 3,634 sqft
Price per Sqft $187
Subdivision Roland Park
MLS Listing ID MDBA549072
Sold Date 07/14/21
Style Colonial
Bedrooms 5
Full Baths 2
Half Baths 1
HOA Y/N N
Abv Grd Liv Area 3,164
Originating Board BRIGHT
Year Built 1910
Annual Tax Amount $11,184
Tax Year 2021
Lot Size 0.385 Acres
Acres 0.38
Property Description
Craftsman meets Colonial in this Roland Park classic. This spacious porch-front evokes grace, charm and warmth. Beautiful original architectural features and delightful spaces combined with years of loving maintenance and major system updates make this one a treasure. The main level features hardwood floors, an expansive living room with wood stove and wood beamed ceilings, large dining room, and an enchanting sundrenched kitchen with new quartz countertops, stainless stove & dishwasher, deep stainless sink, breakfast bar, and gorgeous original built-in butlers pantry. Just off the kitchen is a rear deck, overlooking the magnificent backyard, and a second stairway to the second floor! The second level has hardwood floors, four spacious bedrooms (one with a fireplace), and two full baths. The third level is capacious and boasts a fifth bedroom, plus two charming semi-finished bonus rooms with potential for art studio/s, play room, hobbies or additional bedrooms. plus, an attic room with tons of storage space! The large finished lower level family room has luxurious wool carpet, windows, half bath, and a level walkout door to the rear yard - makes a perfect home office with separate entrance! Basement also features a laundry room, workshop and storage galore! The fantastic, fenced rear yard is like a private retreat with mature landscaping, firepit and a 2 car garage (as-is). The Cape May-style front porch is large enough to host parties, or just unwind and take in the fabulous garden views. Over 3600 square feet of living space - this home has been beautifully maintained (New water main in 2020, new roof in 2021, central AC added in 2014, electric updated, whole house water filtration system, freshly painted and more!) Prime location close to schools, walking paths, community swimming pool, Eddie's, shops, restaurants and so much more! OPEN HOUSE SATURDAY MAY 15 12-2PM
Location
State MD
County Baltimore City
Zoning R-1-E
Rooms
Other Rooms Living Room, Dining Room, Primary Bedroom, Bedroom 2, Bedroom 3, Bedroom 4, Bedroom 5, Kitchen, Family Room, Foyer, Laundry, Storage Room, Bonus Room, Hobby Room
Basement Other, Daylight, Full, Connecting Stairway, Fully Finished, Partially Finished, Rear Entrance, Walkout Level, Windows, Workshop
Interior
Interior Features Additional Stairway, Attic
Hot Water Natural Gas
Heating Radiator, Baseboard - Electric
Cooling Central A/C, Ceiling Fan(s)
Flooring Hardwood, Carpet
Fireplaces Number 2
Equipment Built-In Microwave, Dishwasher, Dryer - Electric, Freezer, Stove, Refrigerator, Water Heater, Washer
Appliance Built-In Microwave, Dishwasher, Dryer - Electric, Freezer, Stove, Refrigerator, Water Heater, Washer
Heat Source Natural Gas, Electric
Laundry Basement
Exterior
Exterior Feature Deck(s), Porch(es)
Garage Garage - Rear Entry
Garage Spaces 2.0
Fence Rear, Wood
Waterfront N
Water Access N
Accessibility None
Porch Deck(s), Porch(es)
Parking Type Detached Garage
Total Parking Spaces 2
Garage Y
Building
Lot Description Landscaping, Front Yard, Level, Rear Yard, SideYard(s)
Story 4
Sewer Public Sewer
Water Public
Architectural Style Colonial
Level or Stories 4
Additional Building Above Grade, Below Grade
New Construction N
Schools
School District Baltimore City Public Schools
Others
Senior Community No
Tax ID 0327164895 005
Ownership Fee Simple
SqFt Source Assessor
Special Listing Condition Standard
Read Less

Bought with Elizabeth A Boyce • Cummings & Co. Realtors
GET MORE INFORMATION




