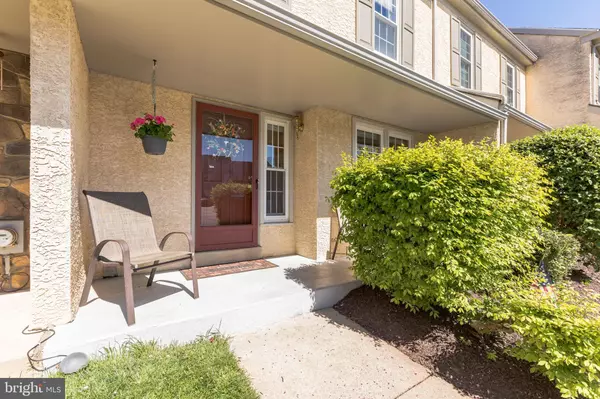For more information regarding the value of a property, please contact us for a free consultation.
1601 COTSWALD CT West Chester, PA 19382
Want to know what your home might be worth? Contact us for a FREE valuation!

Our team is ready to help you sell your home for the highest possible price ASAP
Key Details
Sold Price $335,000
Property Type Townhouse
Sub Type Interior Row/Townhouse
Listing Status Sold
Purchase Type For Sale
Square Footage 1,540 sqft
Price per Sqft $217
Subdivision Chesterfield
MLS Listing ID PACT534504
Sold Date 05/27/21
Style Traditional
Bedrooms 3
Full Baths 2
Half Baths 1
HOA Fees $200/mo
HOA Y/N Y
Abv Grd Liv Area 1,540
Originating Board BRIGHT
Year Built 1988
Annual Tax Amount $3,624
Tax Year 2020
Lot Dimensions 0.00 x 0.00
Property Description
Welcome to 1601 Cotswald Court, a beautiful 3 bedroom, 2.5 bath townhouse located in the Chesterfield community in sought after West Chester. Enter the home from the inviting covered front porch into the newly tiled foyer with coat closet and powder room. To the right of the kitchen is the remodeled eat-in kitchen with beautiful granite countertops, tile backsplash, all new stainless steel appliances and a breakfast room where you can enjoy your morning coffee. Entryway from the kitchen leads to the spacious living room with a wood burning fireplace and a door to the wooden back deck where you can relax or entertain outside. Upper level primary bedroom boasts 2 closets and an en-suite with 2 sinks, shower stall and tile floor. Two additional bedrooms and a full bath with tub/shower complete the upper level. Lastly, the basement has been finished to offer additional living space including a family room, exercise room, laundry and an unfinished utility area, ideal for all of your storage needs. Some additional upgrades include full house professional painting, all new windows, new HVAC system, new water heater and so much more! A carport and one reserved parking space in front of the home is included. Enjoy this wonderful neighborhood all while being close to great local shopping, dining and within quick access to major roadways. Nothing to do here but unpack and enjoy!
Location
State PA
County Chester
Area Westtown Twp (10367)
Zoning RESIDENTIAL
Rooms
Other Rooms Living Room, Primary Bedroom, Bedroom 2, Bedroom 3, Kitchen, Family Room, Exercise Room, Primary Bathroom, Full Bath, Half Bath
Basement Full, Sump Pump, Fully Finished, Heated
Interior
Interior Features Breakfast Area, Carpet, Ceiling Fan(s), Family Room Off Kitchen, Floor Plan - Traditional, Kitchen - Eat-In, Primary Bath(s), Stall Shower, Tub Shower, Upgraded Countertops
Hot Water Electric
Heating Heat Pump(s), Baseboard - Electric
Cooling Central A/C, Ceiling Fan(s)
Flooring Carpet, Ceramic Tile, Laminated
Fireplaces Number 1
Fireplaces Type Fireplace - Glass Doors, Mantel(s)
Equipment Water Heater, Disposal, Washer, Dryer, Dishwasher, Refrigerator, Oven/Range - Electric, Microwave
Fireplace Y
Appliance Water Heater, Disposal, Washer, Dryer, Dishwasher, Refrigerator, Oven/Range - Electric, Microwave
Heat Source Electric
Laundry Basement
Exterior
Exterior Feature Deck(s)
Garage Spaces 2.0
Carport Spaces 1
Amenities Available None
Water Access N
View Garden/Lawn
Roof Type Pitched,Shingle
Accessibility None
Porch Deck(s)
Total Parking Spaces 2
Garage N
Building
Lot Description Cul-de-sac, Front Yard
Story 2
Sewer Public Sewer
Water Public
Architectural Style Traditional
Level or Stories 2
Additional Building Above Grade, Below Grade
New Construction N
Schools
Elementary Schools Penn Wood
Middle Schools Stetson
High Schools West Chester Bayard Rustin
School District West Chester Area
Others
HOA Fee Include Common Area Maintenance,Trash,Snow Removal
Senior Community No
Tax ID 67-03 -0422
Ownership Fee Simple
SqFt Source Estimated
Security Features Smoke Detector
Acceptable Financing Cash, Conventional
Listing Terms Cash, Conventional
Financing Cash,Conventional
Special Listing Condition Standard
Read Less

Bought with David Payne • Century 21 The Real Estate Store



