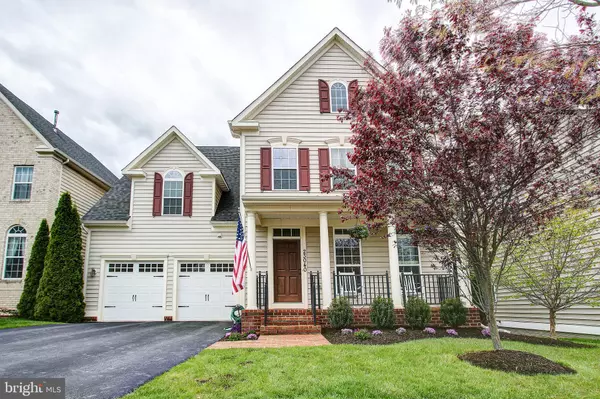For more information regarding the value of a property, please contact us for a free consultation.
23040 TURTLE ROCK TER Clarksburg, MD 20871
Want to know what your home might be worth? Contact us for a FREE valuation!

Our team is ready to help you sell your home for the highest possible price ASAP
Key Details
Sold Price $740,000
Property Type Single Family Home
Sub Type Detached
Listing Status Sold
Purchase Type For Sale
Square Footage 5,394 sqft
Price per Sqft $137
Subdivision Clarksburg Village
MLS Listing ID MDMC704840
Sold Date 06/12/20
Style Traditional
Bedrooms 4
Full Baths 4
Half Baths 1
HOA Fees $84/mo
HOA Y/N Y
Abv Grd Liv Area 3,994
Originating Board BRIGHT
Year Built 2010
Annual Tax Amount $8,037
Tax Year 2019
Lot Size 6,050 Sqft
Acres 0.14
Property Description
This Fantastic and Elegant 4-bedroom, 4- full bathroom, 1- half bathroom 5,394 SQFT (3,994 SQFT Abv Grd Fin and 1,400 SQFT Below Grd Fin) home has it all! with truly remarkable inside features and gorgeous external view. This gorgeous home is located in quiet sought after Clarksburg Village neighborhood of Clarksburg Maryland! Built in 2010. Beautiful hardwood floors. Fantastic double staircase. 18' vaulted, cathedral ceilings and family room with 18' coffered ceilings and gas fireplace. The open-concept Chef's gourmet kitchen comes with stainless steel appliances, including double-stack convection ovens, gas stove and 14' long granite-topped island and custom glass and travertine backsplash. The open dining area situated perfectly with a great view, exits onto a beautiful 400 sq. ft large outside deck, looking over wooded lots. Opens onto quiet, stone patio with fenced in lawn. The master bedroom with sitting room, has TWO large walk-in closets, an inviting, spacious and luxurious bathroom with separate tub and a separate fully enclosed glass shower. Two bedrooms connected with Jack-and-Jill bathroom. Guest room is fully en suite. Custom office with cherry counters and hand-crafted built-ins, looks out over wooded lot. The huge finished walk-out basement has a large living area, with full bath, full bar with granite counter tops, custom playroom and custom built in storage. Wood floors and stairs, Tiled bathrooms, carpeted rooms, wooden staircase, coffered ceiling, crown molding, chair rails, and box molding are all the beauties of this lovely home. Upstairs laundry room with appliances included. 2-car garage. Neighborhood is amazing. Elementary school is 400 yards up the street. Community club house and pool featuring Pool w/ fountains, Kiddie Pool and Baby Pool are 350 yards up the street. Middle school and high schools are both 3/4 mile away. Neighborhood shopping includes Harris Teeter grocery store, restaurant, bank, liquor/beer, gas station, etc. All these are just 1/4 mile away! 15 miles of paved trails throughout the subdivision for walking/running/biking. Come and take a look at this impressively well maintained home....Don't miss out! it is a PERFECT place for a family!
Location
State MD
County Montgomery
Zoning R200
Rooms
Basement Connecting Stairway, Daylight, Partial, Fully Finished, Heated, Interior Access, Outside Entrance, Rear Entrance, Shelving, Space For Rooms, Sump Pump, Walkout Level
Main Level Bedrooms 4
Interior
Interior Features Attic, Bar, Breakfast Area, Built-Ins, Carpet, Ceiling Fan(s), Chair Railings, Crown Moldings, Dining Area, Double/Dual Staircase, Family Room Off Kitchen, Kitchen - Gourmet, Kitchen - Island, Primary Bath(s), Pantry, Recessed Lighting, Sprinkler System, Store/Office, Upgraded Countertops, Walk-in Closet(s), Wood Floors, Other
Heating Heat Pump(s), Central, Programmable Thermostat, Zoned
Cooling Central A/C, Ceiling Fan(s), Heat Pump(s), Programmable Thermostat, Zoned
Fireplaces Number 1
Equipment Built-In Microwave, Built-In Range, Cooktop, Dishwasher, Disposal, Dryer, Icemaker, Microwave, Oven - Wall, Oven/Range - Gas, Refrigerator, Washer
Appliance Built-In Microwave, Built-In Range, Cooktop, Dishwasher, Disposal, Dryer, Icemaker, Microwave, Oven - Wall, Oven/Range - Gas, Refrigerator, Washer
Heat Source Natural Gas
Exterior
Exterior Feature Deck(s), Patio(s), Porch(es)
Garage Garage - Front Entry, Garage Door Opener, Inside Access, Other
Garage Spaces 4.0
Fence Fully, Privacy, Wood
Amenities Available Bike Trail, Club House, Common Grounds, Jog/Walk Path, Pool - Outdoor, Swimming Pool, Tot Lots/Playground
Waterfront N
Water Access N
View Trees/Woods
Roof Type Shingle,Composite
Street Surface Paved
Accessibility Other
Porch Deck(s), Patio(s), Porch(es)
Attached Garage 2
Total Parking Spaces 4
Garage Y
Building
Lot Description Front Yard, Rear Yard, SideYard(s)
Story 3+
Sewer Public Sewer
Water Public
Architectural Style Traditional
Level or Stories 3+
Additional Building Above Grade, Below Grade
New Construction N
Schools
Elementary Schools Wilson Wims
Middle Schools Hallie Wells Middle
High Schools Clarksburg
School District Montgomery County Public Schools
Others
HOA Fee Include Fiber Optics at Dwelling,Fiber Optics Available,Road Maintenance,Pool(s),Snow Removal,Sewer,Trash
Senior Community No
Tax ID 160203615436
Ownership Fee Simple
SqFt Source Assessor
Acceptable Financing Cash, Conventional, FHA, VA, Other
Horse Property N
Listing Terms Cash, Conventional, FHA, VA, Other
Financing Cash,Conventional,FHA,VA,Other
Special Listing Condition Standard
Read Less

Bought with Kamal Oberoi • REMAX Platinum Realty
GET MORE INFORMATION




