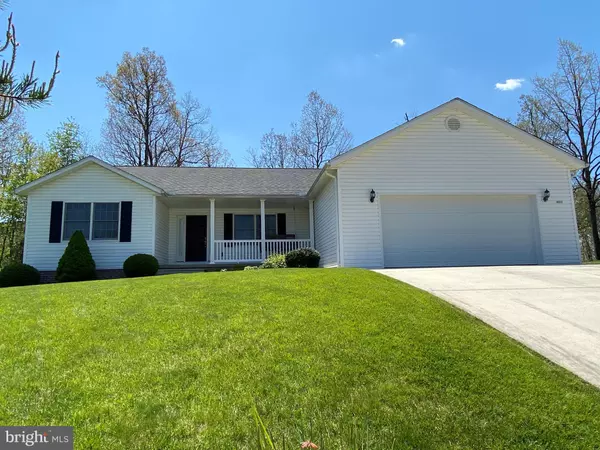For more information regarding the value of a property, please contact us for a free consultation.
10212 PIN OAK CT Ellerslie, MD 21529
Want to know what your home might be worth? Contact us for a FREE valuation!

Our team is ready to help you sell your home for the highest possible price ASAP
Key Details
Sold Price $235,000
Property Type Single Family Home
Sub Type Detached
Listing Status Sold
Purchase Type For Sale
Square Footage 1,896 sqft
Price per Sqft $123
Subdivision Rolling Oaks
MLS Listing ID MDAL134246
Sold Date 07/15/20
Style Ranch/Rambler
Bedrooms 3
Full Baths 2
HOA Y/N N
Abv Grd Liv Area 1,896
Originating Board BRIGHT
Year Built 2008
Annual Tax Amount $2,127
Tax Year 2019
Lot Size 0.380 Acres
Acres 0.38
Property Description
Amazingly, immaculate property with one-story living. This 3-bedroom, 2 bath home features a custom oak kitchen with island, gas stone fireplace in the living room, spacious open floor plan, den/sunroom with a patio door leading to a private deck, large two-car garage, concrete driveway, and so much more to offer. This home was built by one of the area's premiere contractors. The exterior walls are 2x6 wood stud construction, pre-engineered TJI floor joists, 400 Series Anderson windows and Patio Door. Enjoy the beautiful mountain views from this quiet setting. This home is in move-in condition. Call Today for a Tour!!!
Location
State MD
County Allegany
Area Mount Savage - Allegany County (Mdal7)
Zoning RES
Direction North
Rooms
Other Rooms Primary Bedroom, Bedroom 2, Bedroom 3, Kitchen, Basement, Sun/Florida Room, Great Room, Attic, Primary Bathroom, Full Bath
Basement Connecting Stairway, Full, Interior Access, Windows, Unfinished
Main Level Bedrooms 3
Interior
Interior Features Attic, Carpet, Combination Dining/Living, Combination Kitchen/Dining, Entry Level Bedroom, Floor Plan - Open, Kitchen - Island, Primary Bath(s), Recessed Lighting, Stall Shower, Tub Shower, Walk-in Closet(s)
Hot Water Natural Gas
Heating Forced Air
Cooling Central A/C
Flooring Carpet, Vinyl
Fireplaces Number 1
Fireplaces Type Gas/Propane
Equipment Dishwasher, Dryer, Oven/Range - Electric, Range Hood, Refrigerator, Stainless Steel Appliances, Washer
Fireplace Y
Window Features Double Hung,Double Pane,Energy Efficient
Appliance Dishwasher, Dryer, Oven/Range - Electric, Range Hood, Refrigerator, Stainless Steel Appliances, Washer
Heat Source Natural Gas
Laundry Main Floor
Exterior
Garage Garage - Front Entry, Garage Door Opener, Inside Access
Garage Spaces 2.0
Utilities Available Cable TV Available, DSL Available, Phone Available, Phone Connected, Under Ground
Waterfront N
Water Access N
View Mountain
Roof Type Architectural Shingle
Accessibility None
Parking Type Attached Garage, Driveway, Off Street
Attached Garage 2
Total Parking Spaces 2
Garage Y
Building
Lot Description Backs to Trees, Landscaping
Story 1
Foundation Block, Passive Radon Mitigation
Sewer Public Sewer
Water Public
Architectural Style Ranch/Rambler
Level or Stories 1
Additional Building Above Grade, Below Grade
Structure Type Dry Wall
New Construction N
Schools
Elementary Schools Mount Savage
Middle Schools Mount Savage
High Schools Mountain Ridge
School District Allegany County Public Schools
Others
Pets Allowed Y
Senior Community No
Tax ID 0120014679
Ownership Fee Simple
SqFt Source Assessor
Horse Property N
Special Listing Condition Standard
Pets Description No Pet Restrictions
Read Less

Bought with Sherry R Rase • Carter & Roque Real Estate
GET MORE INFORMATION




