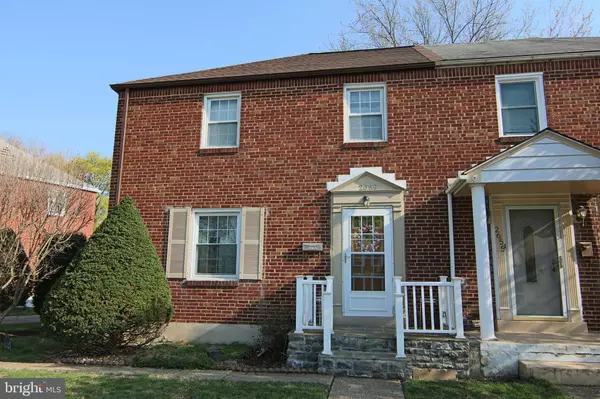For more information regarding the value of a property, please contact us for a free consultation.
2659 RUMSON DR Harrisburg, PA 17104
Want to know what your home might be worth? Contact us for a FREE valuation!

Our team is ready to help you sell your home for the highest possible price ASAP
Key Details
Sold Price $97,000
Property Type Single Family Home
Sub Type Twin/Semi-Detached
Listing Status Sold
Purchase Type For Sale
Square Footage 1,104 sqft
Price per Sqft $87
Subdivision Wilson Park
MLS Listing ID PADA131736
Sold Date 05/14/21
Style Traditional
Bedrooms 3
Full Baths 1
HOA Y/N N
Abv Grd Liv Area 1,104
Originating Board BRIGHT
Year Built 1947
Annual Tax Amount $2,869
Tax Year 2020
Lot Size 4,356 Sqft
Acres 0.1
Lot Dimensions 58.75' X 101.58' X 20' X 97.6'
Property Description
Affordable Wilson Parkway brick duplex that is move in ready! Traditional three-bedroom floor plan with Partially finished basement that has potential. Central air conditioning is 5 years old, architectural shingled roof only six years old, fenced yard, hardwood floors, thermal windows, gas heat and super affordable utility expenses. Home has been well cared and needs only for you to put you own paint and touches to make it your home. Great location with strong sense of community. Off street parking with shared driveway and lots of on street parking for guest. Close to Colonial Park and Union Deposit areas and just minutes from I-81, I-83 or Harrisburg City. First time home buyers welcomed. Phenomenal low down payment mortgages and low mortgage interest rates available for qualified buyers. Let us help you make this your new home, call now! School Information - Elementary Students at this address would attend the following schools: Grades K-4 - Melrose Elementary; Grades 5-8 - Rowland Elementary.
Location
State PA
County Dauphin
Area City Of Harrisburg (14001)
Zoning RESIDENTIAL
Direction North
Rooms
Other Rooms Living Room, Dining Room, Bedroom 2, Bedroom 3, Kitchen, Bedroom 1, Bathroom 1
Basement Full, Partially Finished
Interior
Interior Features Dining Area, Pantry, Tub Shower
Hot Water Natural Gas
Heating Forced Air
Cooling Central A/C
Flooring Hardwood, Carpet, Vinyl
Equipment Refrigerator, Oven/Range - Electric
Furnishings No
Fireplace N
Window Features Double Pane,Insulated,Replacement
Appliance Refrigerator, Oven/Range - Electric
Heat Source Natural Gas
Laundry Basement
Exterior
Garage Spaces 1.0
Fence High Tensile
Waterfront N
Water Access N
View Street
Roof Type Architectural Shingle
Street Surface Paved
Accessibility None
Road Frontage City/County
Parking Type Driveway, Off Street
Total Parking Spaces 1
Garage N
Building
Lot Description Level, Cleared
Story 2
Foundation Block
Sewer Public Sewer
Water Public
Architectural Style Traditional
Level or Stories 2
Additional Building Above Grade, Below Grade
Structure Type Plaster Walls
New Construction N
Schools
Middle Schools Harrisburg
High Schools Harrisburg High School
School District Harrisburg City
Others
Senior Community No
Tax ID 09-102-034-000-0000
Ownership Fee Simple
SqFt Source Estimated
Acceptable Financing Cash, Conventional, FHA, VA
Horse Property N
Listing Terms Cash, Conventional, FHA, VA
Financing Cash,Conventional,FHA,VA
Special Listing Condition Standard
Read Less

Bought with Christopher R Martin • Iron Valley Real Estate
GET MORE INFORMATION




