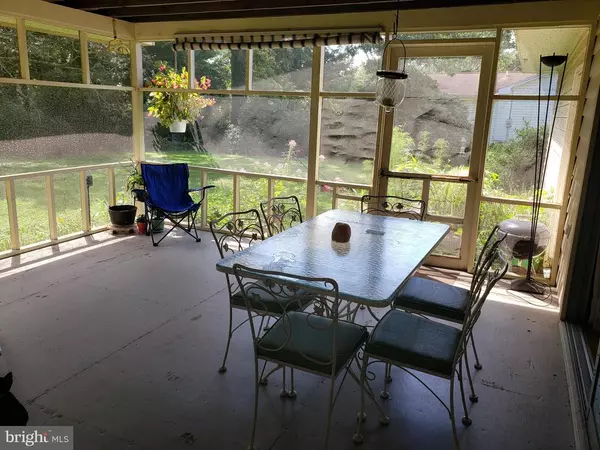For more information regarding the value of a property, please contact us for a free consultation.
74 HITCHNER AVE Bridgeton, NJ 08302
Want to know what your home might be worth? Contact us for a FREE valuation!

Our team is ready to help you sell your home for the highest possible price ASAP
Key Details
Sold Price $143,599
Property Type Single Family Home
Sub Type Detached
Listing Status Sold
Purchase Type For Sale
Square Footage 2,664 sqft
Price per Sqft $53
Subdivision N./A
MLS Listing ID NJCB128406
Sold Date 01/15/21
Style Traditional
Bedrooms 4
Full Baths 2
Half Baths 1
HOA Y/N N
Abv Grd Liv Area 2,664
Originating Board BRIGHT
Year Built 1960
Annual Tax Amount $3,946
Tax Year 2020
Lot Size 0.600 Acres
Acres 0.6
Lot Dimensions 0.00 x 0.00
Property Description
Don't miss out on this 4 bedroom 2 1/2 bathroom home with plenty of room for entertaining. Add your finishing touches to make it your own!!! Walk into the foyer and to your left you have a huge living room with hardwood floors and lots of natural sunlight. To your left you have a lovely family room with a wood burning fireplace for those cool nights where you just want to relax and read a book! You can also enjoy the screened in porch where you can have plenty of room for a table and chairs and be free from the bugs, rain while enjoying your dinner outside. The bedrooms are very large and all boast the same beautiful hardwood floors. The backyard is mostly secluded and completely peaceful and you could even add a pool! There is a full basement with lots of room for extra storage or you can make it whatever you want! The space is there. Location! Location! Location! Property is being sold as is and all inspections and certifications are the responsibility of the buyer.
Location
State NJ
County Cumberland
Area Hopewell Twp (20607)
Zoning RESIDENTIAL
Rooms
Basement Full, Unfinished
Interior
Interior Features Attic, Cedar Closet(s), Built-Ins, Family Room Off Kitchen, Primary Bath(s), Recessed Lighting, Walk-in Closet(s)
Hot Water Electric
Heating Forced Air
Cooling None
Fireplaces Number 1
Fireplaces Type Brick, Wood
Equipment Built-In Range, Dryer, Dishwasher, Refrigerator, Washer
Fireplace Y
Appliance Built-In Range, Dryer, Dishwasher, Refrigerator, Washer
Heat Source Oil
Laundry Basement
Exterior
Exterior Feature Patio(s), Porch(es), Roof, Screened
Garage Garage - Front Entry, Built In
Garage Spaces 4.0
Waterfront N
Water Access N
Roof Type Asbestos Shingle,Pitched
Accessibility None
Porch Patio(s), Porch(es), Roof, Screened
Parking Type Driveway, Off Street, Attached Garage
Attached Garage 2
Total Parking Spaces 4
Garage Y
Building
Lot Description Backs to Trees, Front Yard, Level, Rear Yard
Story 2
Sewer Public Hook/Up Avail
Water Well
Architectural Style Traditional
Level or Stories 2
Additional Building Above Grade, Below Grade
New Construction N
Schools
Elementary Schools Hopewell Crest
Middle Schools Hopewell Crest
High Schools Cumberland Regional
School District Hopewell Township Public Schools
Others
Senior Community No
Tax ID 07-00047-00005
Ownership Fee Simple
SqFt Source Assessor
Acceptable Financing Cash, Conventional, FHA 203(k)
Horse Property N
Listing Terms Cash, Conventional, FHA 203(k)
Financing Cash,Conventional,FHA 203(k)
Special Listing Condition Standard
Read Less

Bought with Christina P Sorhaindo • Weichert Realtors - Moorestown
GET MORE INFORMATION




