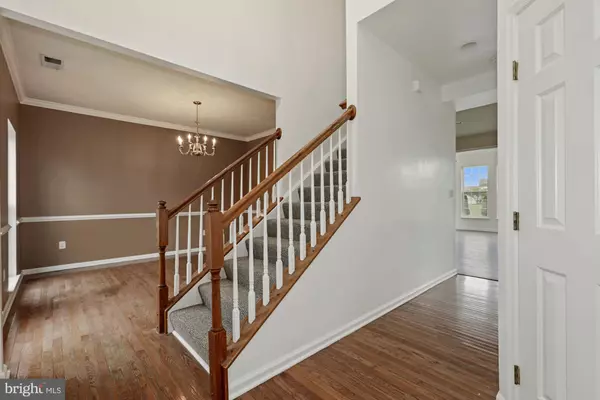For more information regarding the value of a property, please contact us for a free consultation.
112 PADDOCK DR Fruitland, MD 21826
Want to know what your home might be worth? Contact us for a FREE valuation!

Our team is ready to help you sell your home for the highest possible price ASAP
Key Details
Sold Price $269,000
Property Type Single Family Home
Sub Type Detached
Listing Status Sold
Purchase Type For Sale
Square Footage 1,838 sqft
Price per Sqft $146
Subdivision Saddle Brook
MLS Listing ID MDWC112810
Sold Date 08/30/21
Style Colonial
Bedrooms 3
Full Baths 2
Half Baths 1
HOA Fees $26/qua
HOA Y/N Y
Abv Grd Liv Area 1,838
Originating Board BRIGHT
Year Built 2006
Annual Tax Amount $3,498
Tax Year 2020
Lot Size 0.301 Acres
Acres 0.3
Property Description
Wonderful property in Saddlebrook Subdivision for under $300k! This recently updated and renovated colonial style home shows like new with lofty windows, rooms with plenty of light from morning to afternoon, gorgeous ceilings with recessed lighting and gleaming flooring, lots of space throughout - the living area, formal dining room is perfect for a large family or get together, eat-in kitchen. Cozy sunroom is a bonus room which can be used for your everyday needs - home office, kids play area, small business area, entertainment - it can be used for anything that fits your family's needs. Upstairs the primary bedroom has a large walk-in closet and attached primary bath; two generously sized bedrooms, an upper level laundry and a rear addition sunroom. Plenty of room to spread out and enjoy! Also, enjoy the rear deck for outdoor entertaining. This is a convenient community and house to live in, you should make it yours today. Check out the comps and see how affordable this home is.
Location
State MD
County Wicomico
Area Wicomico Southeast (23-04)
Zoning R1A
Interior
Interior Features Carpet, Crown Moldings, Dining Area, Floor Plan - Traditional, Kitchen - Eat-In, Kitchen - Table Space, Recessed Lighting, Walk-in Closet(s), Wood Floors, Pantry
Hot Water Natural Gas
Heating Forced Air
Cooling Central A/C, Ceiling Fan(s)
Flooring Hardwood, Carpet, Tile/Brick
Equipment Dishwasher, Oven/Range - Gas, Refrigerator, Built-In Microwave, Icemaker, Water Dispenser
Fireplace N
Window Features Insulated,Double Hung,Double Pane,Screens
Appliance Dishwasher, Oven/Range - Gas, Refrigerator, Built-In Microwave, Icemaker, Water Dispenser
Heat Source Natural Gas
Laundry Has Laundry, Hookup, Upper Floor
Exterior
Exterior Feature Deck(s)
Garage Garage - Front Entry, Garage Door Opener, Inside Access
Garage Spaces 2.0
Utilities Available Cable TV Available, Phone Available
Waterfront N
Water Access N
View Street
Roof Type Asphalt,Shingle
Street Surface Approved,Black Top
Accessibility None
Porch Deck(s)
Road Frontage City/County
Parking Type Attached Garage, Driveway
Attached Garage 2
Total Parking Spaces 2
Garage Y
Building
Lot Description Cleared, Level, PUD, Rear Yard, Front Yard, SideYard(s)
Story 2
Foundation Crawl Space
Sewer Public Sewer
Water Public
Architectural Style Colonial
Level or Stories 2
Additional Building Above Grade, Below Grade
Structure Type Dry Wall
New Construction N
Schools
School District Wicomico County Public Schools
Others
HOA Fee Include Common Area Maintenance,Reserve Funds,Management
Senior Community No
Tax ID 16-040819
Ownership Fee Simple
SqFt Source Assessor
Security Features Main Entrance Lock,Smoke Detector
Acceptable Financing Cash, Conventional, FHA, USDA, VA
Listing Terms Cash, Conventional, FHA, USDA, VA
Financing Cash,Conventional,FHA,USDA,VA
Special Listing Condition Standard
Read Less

Bought with Amanda Ellen Tingle • Coldwell Banker Realty
GET MORE INFORMATION




