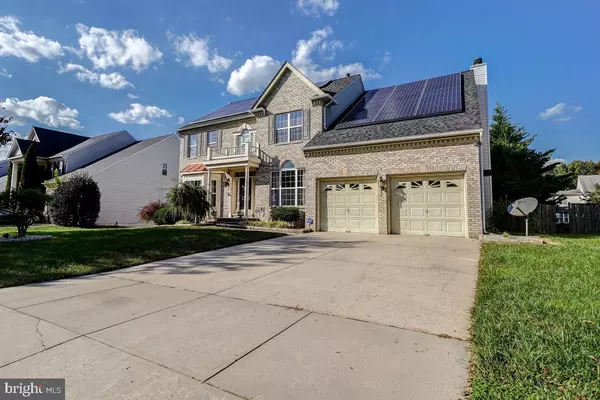For more information regarding the value of a property, please contact us for a free consultation.
11000 ATWELL AVE Bowie, MD 20720
Want to know what your home might be worth? Contact us for a FREE valuation!

Our team is ready to help you sell your home for the highest possible price ASAP
Key Details
Sold Price $720,000
Property Type Single Family Home
Sub Type Detached
Listing Status Sold
Purchase Type For Sale
Square Footage 3,376 sqft
Price per Sqft $213
Subdivision Lakeview
MLS Listing ID MDPG2059526
Sold Date 10/28/22
Style Colonial
Bedrooms 5
Full Baths 3
Half Baths 1
HOA Fees $54/ann
HOA Y/N Y
Abv Grd Liv Area 3,376
Originating Board BRIGHT
Year Built 2000
Annual Tax Amount $8,760
Tax Year 2022
Lot Size 0.309 Acres
Acres 0.31
Property Description
Incredible brick-front home situated in an ideal Bowie location! Over 5000 sq ft of space in this Detached colonial with 5 bedrooms 3 1/2 baths. Generous rear yard with privacy provide by large evergreens. First level offers hardwood floors, den/office, family room and table space kitchen plus a bonus sunroom leading to huge deck Upstairs the primary suite has a sitting room plus luxury bath with jacuzzi tub and separate dual entrance shower and double vanities too. 3 more bedrooms and hall bath plus laundry room. Lower level is great space with recreation room with custom bar, workout level, a theatre room with tv that conveys too. Roof replaced in 2020 with warranty that conveys. Solar panels provide extreme utility savings. HVAC is 4 years old. Seller has a sub meter for water to provide savings for outside water - house has sprinkler system too This one offers extreme value - Located just a short drive to Target, Shoppers and Home Depot and many other retail outlets and minutes to many commuter routes!
Location
State MD
County Prince Georges
Zoning RR
Rooms
Basement Other, Fully Finished, Heated, Outside Entrance, Rear Entrance, Walkout Level
Interior
Interior Features Bar, Ceiling Fan(s), Carpet, Chair Railings, Crown Moldings
Hot Water Natural Gas
Heating Forced Air
Cooling Central A/C
Flooring Carpet, Hardwood
Fireplaces Number 1
Fireplaces Type Wood
Equipment Built-In Microwave, Dishwasher, Disposal, Dryer, Exhaust Fan, Icemaker, Cooktop, Oven - Wall, Water Heater, Refrigerator
Fireplace Y
Window Features Double Pane
Appliance Built-In Microwave, Dishwasher, Disposal, Dryer, Exhaust Fan, Icemaker, Cooktop, Oven - Wall, Water Heater, Refrigerator
Heat Source Natural Gas
Laundry Upper Floor
Exterior
Exterior Feature Deck(s), Patio(s)
Garage Garage - Front Entry, Garage Door Opener
Garage Spaces 2.0
Waterfront N
Water Access N
Accessibility None
Porch Deck(s), Patio(s)
Parking Type Attached Garage
Attached Garage 2
Total Parking Spaces 2
Garage Y
Building
Story 3
Foundation Slab
Sewer Public Sewer
Water Public
Architectural Style Colonial
Level or Stories 3
Additional Building Above Grade, Below Grade
New Construction N
Schools
School District Prince George'S County Public Schools
Others
Pets Allowed Y
HOA Fee Include Snow Removal,Trash
Senior Community No
Tax ID 17133226024
Ownership Fee Simple
SqFt Source Assessor
Acceptable Financing Cash, Conventional, FHA, VA
Listing Terms Cash, Conventional, FHA, VA
Financing Cash,Conventional,FHA,VA
Special Listing Condition Standard
Pets Description No Pet Restrictions
Read Less

Bought with George A Bohler • Samson Properties
GET MORE INFORMATION




